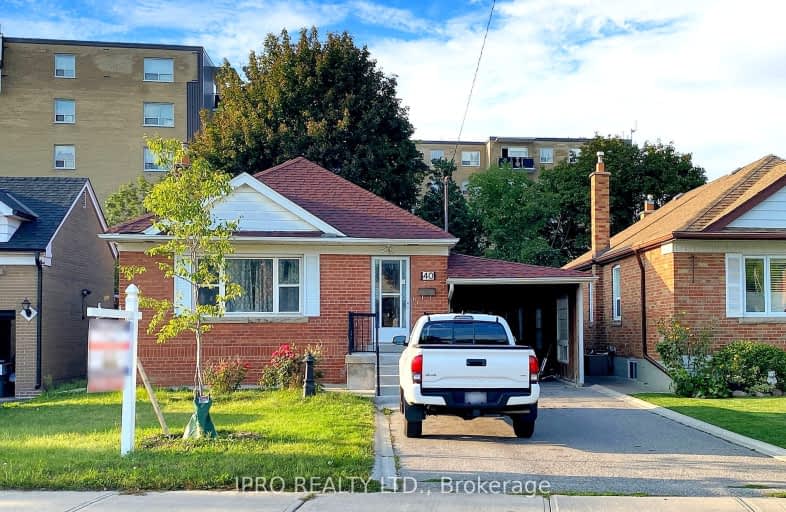Very Walkable
- Most errands can be accomplished on foot.
Good Transit
- Some errands can be accomplished by public transportation.
Bikeable
- Some errands can be accomplished on bike.

St Kevin Catholic School
Elementary: CatholicVictoria Village Public School
Elementary: PublicBuchanan Public School
Elementary: PublicWexford Public School
Elementary: PublicPrecious Blood Catholic School
Elementary: CatholicBroadlands Public School
Elementary: PublicCaring and Safe Schools LC2
Secondary: PublicParkview Alternative School
Secondary: PublicWinston Churchill Collegiate Institute
Secondary: PublicWexford Collegiate School for the Arts
Secondary: PublicSenator O'Connor College School
Secondary: CatholicVictoria Park Collegiate Institute
Secondary: Public-
Layal El Sharke Coffee Club
1883 Av Lawrence E, Scarborough, ON M1R 2Y3 0.41km -
Shooters Snooker & Sports Club
1448 Lawrence Avenue E, North York, ON M4A 2S8 0.56km -
Alexandria Cafe
1940 Lawrence Avenue E, Toronto, ON M1R 2Y7 0.57km
-
Tim Hortons
1108 Pharmacy Ave, Scarborough, ON M1R 2H3 0.13km -
Alexandria Cafe
1940 Lawrence Avenue E, Toronto, ON M1R 2Y7 0.57km -
Caffeine
1448 Lawrence Avenue E, Victoria Terrace Plaza, Toronto, ON M4A 2S6 0.66km
-
GoodLife Fitness
1448 Lawrence Avenue E, Unit 17, North York, ON M4A 2V6 0.61km -
Band of Barbells
2094 Lawrence Avenue E, Toronto, ON M1R 2Z6 1.22km -
Fit4Less
1880 Eglinton Ave E, Scarborough, ON M1L 2L1 1.88km
-
Lawrence - Victoria Park Pharmacy
1723 Lawrence AVE E, Scarborough, ON M1R 2X7 0.27km -
Richard and Ruth's No Frills
1450 Lawrence Avenue E, toronto, ON M4A 2S8 0.38km -
Victoria Terrace Pharmacy
1448 Av Lawrence E, North York, ON M4A 2S8 0.56km
-
Naan and Kabob
1801 Lawrence Avenue E, Scarborough, ON M1R 2X9 0.1km -
Pizza Land
1801 Lawrence Avenue E, Toronto, ON M1R 2X9 0.1km -
Faryab Kabab
1801 Lawrence Avenue E, Unit 1, Toronto, ON M1R 0.1km
-
Donwood Plaza
51-81 Underhill Drive, Toronto, ON M3A 2J7 1.56km -
Parkway Mall
85 Ellesmere Road, Toronto, ON M1R 4B9 1.77km -
Golden Mile Shopping Centre
1880 Eglinton Avenue E, Scarborough, ON M1L 2L1 1.89km
-
Alwalaa Halal Meat & Groceries
1728 Lawrence Ave E, Scarborough, ON M1R 2Y1 0.23km -
Richard and Ruth's No Frills
1450 Lawrence Avenue E, toronto, ON M4A 2S8 0.38km -
Bulk Barn
1448 Lawrence Avenue E, Toronto, ON M4A 2V6 0.52km
-
LCBO
1900 Eglinton Avenue E, Eglinton & Warden Smart Centre, Toronto, ON M1L 2L9 1.77km -
LCBO
55 Ellesmere Road, Scarborough, ON M1R 4B7 1.88km -
LCBO
195 The Donway W, Toronto, ON M3C 0H6 3.25km
-
Shell
1805 Victoria Park Avenue, Scarborough, ON M1R 1T3 0.28km -
Esso
1723 Victoria Park Avenue, Toronto, ON M1R 1S1 0.61km -
Daisy Mart
1758 Victoria Park Avenue, Toronto, ON M1R 1R4 0.61km
-
Cineplex Odeon Eglinton Town Centre Cinemas
22 Lebovic Avenue, Toronto, ON M1L 4V9 2.51km -
Cineplex VIP Cinemas
12 Marie Labatte Road, unit B7, Toronto, ON M3C 0H9 3.34km -
Cineplex Cinemas Fairview Mall
1800 Sheppard Avenue E, Unit Y007, North York, ON M2J 5A7 5.09km
-
Victoria Village Public Library
184 Sloane Avenue, Toronto, ON M4A 2C5 0.85km -
Toronto Public Library
85 Ellesmere Road, Unit 16, Toronto, ON M1R 1.74km -
Toronto Public Library - McGregor Park
2219 Lawrence Avenue E, Toronto, ON M1P 2P5 2.12km
-
Providence Healthcare
3276 Saint Clair Avenue E, Toronto, ON M1L 1W1 3.82km -
Canadian Medicalert Foundation
2005 Sheppard Avenue E, North York, ON M2J 5B4 4.44km -
Scarborough General Hospital Medical Mall
3030 Av Lawrence E, Scarborough, ON M1P 2T7 4.9km
-
Wexford Park
35 Elm Bank Rd, Toronto ON 1.15km -
Broadlands Park
16 Castlegrove Blvd, Toronto ON 1.4km -
Flemingdon park
Don Mills & Overlea 3.88km
-
TD Bank
2135 Victoria Park Ave (at Ellesmere Avenue), Scarborough ON M1R 0G1 1.87km -
TD Bank Financial Group
15 Eglinton Sq (btw Victoria Park Ave. & Pharmacy Ave.), Scarborough ON M1L 2K1 2.03km -
TD Bank Financial Group
2020 Eglinton Ave E, Scarborough ON M1L 2M6 2.33km
- 3 bath
- 3 bed
- 1100 sqft
29 Broadlands Boulevard, Toronto, Ontario • M3A 1J1 • Parkwoods-Donalda














