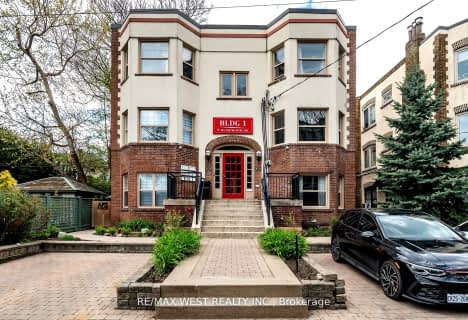Somewhat Walkable
- Some errands can be accomplished on foot.
69
/100
Rider's Paradise
- Daily errands do not require a car.
96
/100
Biker's Paradise
- Daily errands do not require a car.
98
/100

Delta Senior Alternative School
Elementary: Public
0.56 km
Kensington Community School School Junior
Elementary: Public
0.62 km
St Francis of Assisi Catholic School
Elementary: Catholic
0.42 km
Montrose Junior Public School
Elementary: Public
0.56 km
Clinton Street Junior Public School
Elementary: Public
0.27 km
King Edward Junior and Senior Public School
Elementary: Public
0.40 km
Msgr Fraser Orientation Centre
Secondary: Catholic
0.83 km
West End Alternative School
Secondary: Public
0.70 km
Msgr Fraser College (Alternate Study) Secondary School
Secondary: Catholic
0.89 km
Loretto College School
Secondary: Catholic
0.58 km
Harbord Collegiate Institute
Secondary: Public
0.26 km
Central Technical School
Secondary: Public
0.48 km
-
Christie Pits Park
750 Bloor St W (btw Christie & Crawford), Toronto ON M6G 3K4 0.91km -
George Ben Park
Dundas/Ossington, Toronto ON 1.05km -
Vermont Square Park
819 Palmerston Ave (Bathurst & Dupont area), Toronto ON 1.2km
-
CIBC
641 College St (at Grace St.), Toronto ON M6G 1B5 0.59km -
Scotiabank
332 Bloor St W (at Spadina Rd.), Toronto ON M5S 1W6 1.05km -
RBC Royal Bank
833 College St (at Ossington), Toronto ON M6H 1A1 1.05km

