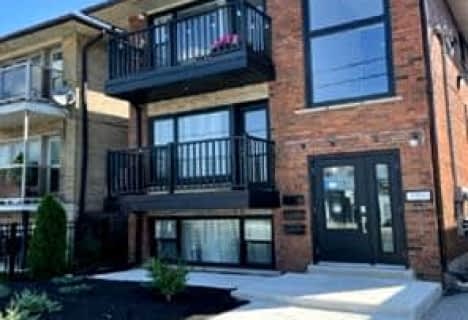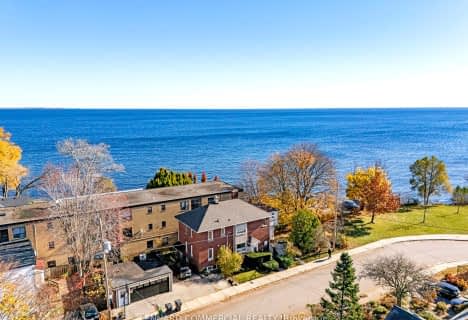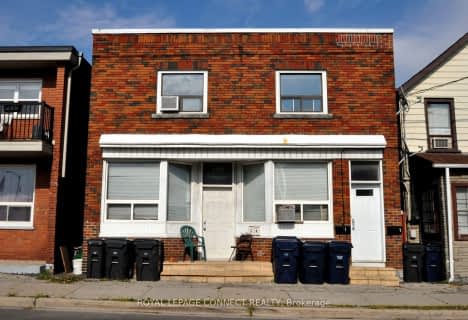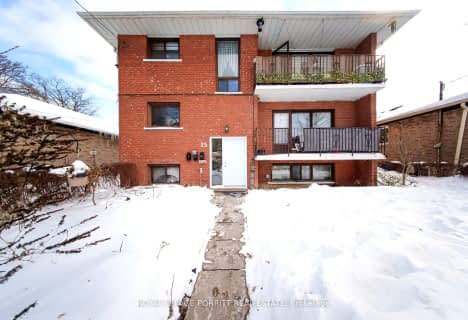
The Holy Trinity Catholic School
Elementary: Catholic
0.60 km
Twentieth Street Junior School
Elementary: Public
0.55 km
Seventh Street Junior School
Elementary: Public
1.23 km
St Teresa Catholic School
Elementary: Catholic
0.87 km
Second Street Junior Middle School
Elementary: Public
1.51 km
James S Bell Junior Middle School
Elementary: Public
1.36 km
Etobicoke Year Round Alternative Centre
Secondary: Public
4.32 km
Lakeshore Collegiate Institute
Secondary: Public
0.15 km
Etobicoke School of the Arts
Secondary: Public
3.34 km
Etobicoke Collegiate Institute
Secondary: Public
5.26 km
Father John Redmond Catholic Secondary School
Secondary: Catholic
0.94 km
Bishop Allen Academy Catholic Secondary School
Secondary: Catholic
3.62 km









