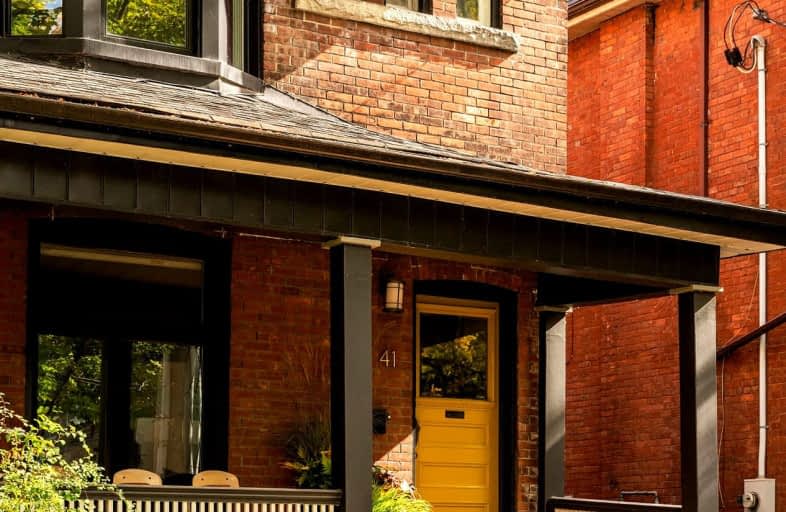Very Walkable
- Most errands can be accomplished on foot.
Excellent Transit
- Most errands can be accomplished by public transportation.
Very Bikeable
- Most errands can be accomplished on bike.

Holy Family Catholic School
Elementary: CatholicGarden Avenue Junior Public School
Elementary: PublicSt Vincent de Paul Catholic School
Elementary: CatholicParkdale Junior and Senior Public School
Elementary: PublicFern Avenue Junior and Senior Public School
Elementary: PublicQueen Victoria Junior Public School
Elementary: PublicCaring and Safe Schools LC4
Secondary: PublicÉSC Saint-Frère-André
Secondary: CatholicÉcole secondaire Toronto Ouest
Secondary: PublicParkdale Collegiate Institute
Secondary: PublicBloor Collegiate Institute
Secondary: PublicBishop Marrocco/Thomas Merton Catholic Secondary School
Secondary: Catholic-
Food & Liquor
1610 Queen Street W, Toronto, ON M6R 1A8 0.15km -
Clandestino wine bar
1592 Queen Street W, Toronto, ON M6R 1A8 0.17km -
Peaches
1554 Queen Street W, Toronto, ON M6R 1A6 0.22km
-
Koffee Kween
1652 Queen Street W, Toronto, ON M6R 1A9 0.19km -
The Queen’s End Cafe & Emporium
1664 Queen Street W, Toronto, ON M6R 1B2 0.2km -
Grocery
1550 Queen Street W, Toronto, ON M6R 1A6 0.23km
-
Shopper's Drug Mart
1473 Queen Street W, Toronto, ON M6R 1A6 0.31km -
Shoppers Drug Mart
1473 Queen St W, Toronto, ON M6R 1A6 0.31km -
Sunnyside Medical Pharmacy
29 Roncesvalles Avenue, Toronto, ON M6R 2K4 0.33km
-
CiCi's Pizza
1618 Queen St W, Toronto, ON M6R 1A8 0.15km -
Food & Liquor
1610 Queen Street W, Toronto, ON M6R 1A8 0.15km -
Skadarlija
1608 Queen Street W, Toronto, ON M6R 1A8 0.15km
-
Parkdale Village Bia
1313 Queen St W, Toronto, ON M6K 1L8 0.74km -
Dufferin Mall
900 Dufferin Street, Toronto, ON M6H 4A9 1.74km -
Liberty Market Building
171 E Liberty Street, Unit 218, Toronto, ON M6K 3P6 2.01km
-
Shangri-La Produce
1528 Queen St W, Toronto, ON M6R 1A4 0.29km -
Rowe Farms
105 Roncesvalles Avenue, Toronto, ON M6R 2K9 0.4km -
Queen Supermarket
1431 Queen Street W, Toronto, ON M6K 1M3 0.45km
-
LCBO
1357 Queen Street W, Toronto, ON M6K 1M1 0.62km -
The Beer Store - Dundas and Roncesvalles
2135 Dundas St W, Toronto, ON M6R 1X4 1.42km -
LCBO - Roncesvalles
2290 Dundas Street W, Toronto, ON M6R 1X4 1.74km
-
Certified Tire & Auto
1586 Queen Street W, Toronto, ON M6R 1A8 0.15km -
True Service Plumbing & Drain
180 Brock Avenue, Toronto, ON M6K 2L6 0.92km -
Ultramar
1762 Dundas Street W, Toronto, ON M6K 1V6 1.07km
-
Revue Cinema
400 Roncesvalles Ave, Toronto, ON M6R 2M9 1.32km -
Theatre Gargantua
55 Sudbury Street, Toronto, ON M6J 3S7 1.67km -
The Royal Cinema
608 College Street, Toronto, ON M6G 1A1 2.76km
-
High Park Public Library
228 Roncesvalles Ave, Toronto, ON M6R 2L7 0.69km -
Toronto Public Library
1303 Queen Street W, Toronto, ON M6K 1L6 0.8km -
Toronto Public Library
1101 Bloor Street W, Toronto, ON M6H 1M7 2.21km
-
St Joseph's Health Centre
30 The Queensway, Toronto, ON M6R 1B5 0.61km -
Toronto Rehabilitation Institute
130 Av Dunn, Toronto, ON M6K 2R6 1.01km -
Toronto Western Hospital
399 Bathurst Street, Toronto, ON M5T 3.29km
-
Budapest Park
1575 Lake Shore Blvd W, Toronto ON 0.7km -
Osler Playground
123 Argyle St, Toronto ON 1.73km -
High Park
1873 Bloor St W (at Parkside Dr), Toronto ON M6R 2Z3 2.29km
-
TD Bank Financial Group
382 Roncesvalles Ave (at Marmaduke Ave.), Toronto ON M6R 2M9 1.26km -
CIBC
235 Ossington Ave (Dundas St. W), Toronto ON M6J 2Z8 1.99km -
Banque Nationale du Canada
747 College St (at Adelaide Ave), Toronto ON M6G 1C5 2.39km
- 4 bath
- 4 bed
134 Pendrith Street, Toronto, Ontario • M6G 1R7 • Dovercourt-Wallace Emerson-Junction
- 4 bath
- 6 bed
- 3000 sqft
418 Margueretta Street, Toronto, Ontario • M6H 3S5 • Dovercourt-Wallace Emerson-Junction
- 2 bath
- 4 bed
- 2000 sqft
216 Humberside Avenue, Toronto, Ontario • M6P 1K8 • High Park North














