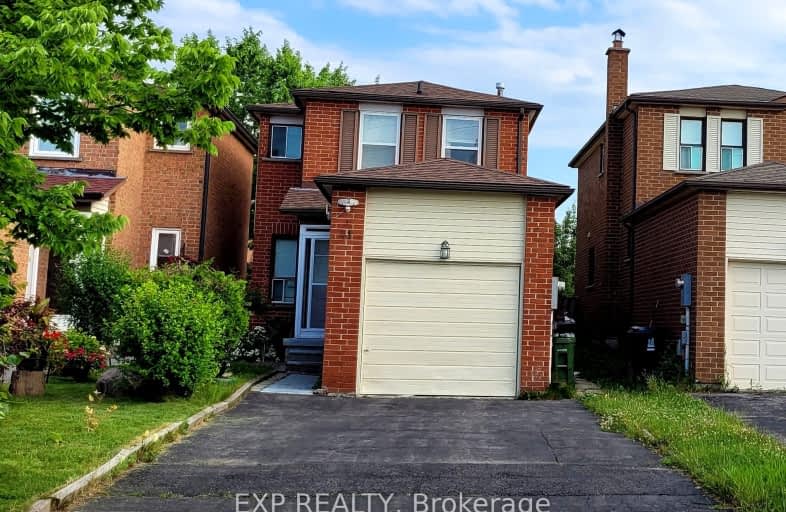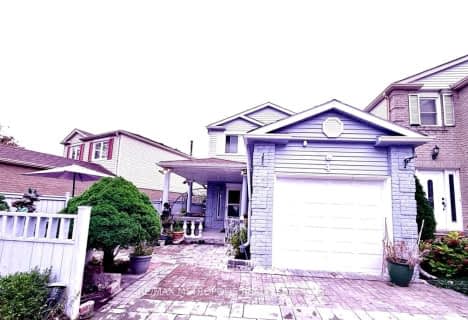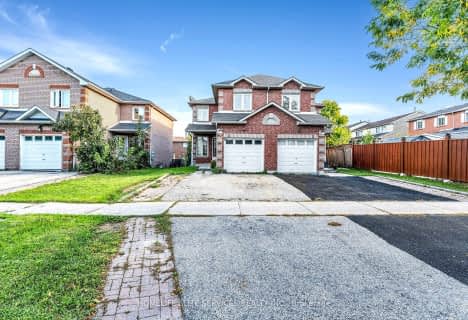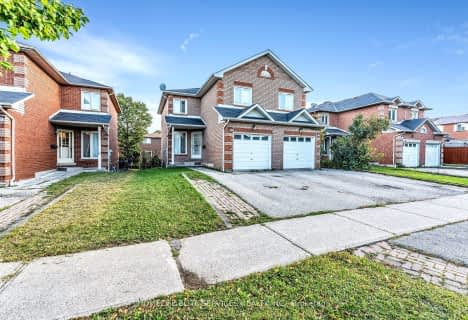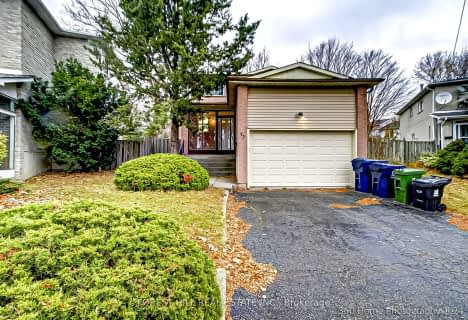Car-Dependent
- Almost all errands require a car.
Good Transit
- Some errands can be accomplished by public transportation.
Bikeable
- Some errands can be accomplished on bike.

ÉÉC Saint-Jean-de-Lalande
Elementary: CatholicThe Divine Infant Catholic School
Elementary: CatholicOur Lady of Grace Catholic School
Elementary: CatholicPercy Williams Junior Public School
Elementary: PublicBrimwood Boulevard Junior Public School
Elementary: PublicMacklin Public School
Elementary: PublicDelphi Secondary Alternative School
Secondary: PublicMsgr Fraser-Midland
Secondary: CatholicSir William Osler High School
Secondary: PublicFrancis Libermann Catholic High School
Secondary: CatholicAlbert Campbell Collegiate Institute
Secondary: PublicMiddlefield Collegiate Institute
Secondary: Public-
G-Funk KTV
1001 sandhurst circle, Toronto, ON M1V 1Z6 0.86km -
Wild Wing
2628 McCowan Road, Toronto, ON M1S 5J8 1.13km -
Spade Bar & Lounge
3580 McNicoll Avenue, Toronto, ON M1V 5G2 1.56km
-
Tim Hortons
1571 Sandhurst Circle, Unit 420, Scarborough, ON M1V 1V2 0.84km -
Hi.Tea Cafe
1571 Sandhurst Circle, Unit 103A, Toronto, ON M1V 1V2 0.94km -
Honey B Hives Restaurant
2816 Markham Road, Toronto, ON M1V 4C3 1.52km
-
GoodLife Fitness
100-225 Select Avenue, Scarborough, ON M1X 0B5 2.19km -
Planet Fitness
4711 Steeles Avenue East, Scarborough, ON M1V 4S5 3.02km -
Strength-N-U
10 Milner Avenue, Scarborough, ON M1S 3P8 3.54km
-
Brimley Pharmacy
127 Montezuma Trail, Toronto, ON M1V 1K4 1.4km -
IDA Pharmacy
3333 Brimley Road, Unit 2, Toronto, ON M1V 2J7 1.57km -
Clinicare Discount Pharmacy
2250 Markham Road, Unit 3, Toronto, ON M1B 2W4 1.73km
-
Vindaloo
735 Middlefield Road, Scarborough, ON M1V 5H5 0.41km -
Royal Chinese Seafood Restaurant
735 Middlefield Road, Scarborough, ON M1V 5H5 0.41km -
A1 Sweets and Restaurant
3300 McNicoll Avenue, Scarborough, ON M1V 5J6 0.53km
-
Woodside Square
1571 Sandhurst Circle, Toronto, ON M1V 1V2 0.96km -
Milliken Crossing
5631-5671 Steeles Avenue E, Toronto, ON M1V 5P6 1.63km -
Chartwell Shopping Centre
2301 Brimley Road, Toronto, ON M1S 5B8 2.68km
-
Food Basics
1571 Sandhurst Circle, Scarborough, ON M1V 1V2 1.01km -
Meat Express
328 Passmore Avenue, Unite 52, Scarborough, ON M1V 5J5 1.29km -
Al Tawakkul Halal Meat
2820 Markham Road, Scarborough, ON M1X 1E6 1.53km
-
LCBO
1571 Sandhurst Circle, Toronto, ON M1V 1V2 1.03km -
LCBO
Big Plaza, 5995 Steeles Avenue E, Toronto, ON M1V 5P7 2.17km -
LCBO
748-420 Progress Avenue, Toronto, ON M1P 5J1 4.58km
-
Trans Ontario Express
3555 McNicoll Avenue, Scarborough, ON M1V 5M9 1.48km -
Agincourt Hyundai
2730 Markham Road, Scarborough, ON M1X 1E6 1.47km -
Laird & Son Heating & Air Conditioning
120 Dynamic Drive, Unit 22, Toronto, ON M1V 5C8 1.52km
-
Woodside Square Cinemas
1571 Sandhurst Circle, Toronto, ON M1V 1V2 0.84km -
Cineplex Cinemas Scarborough
300 Borough Drive, Scarborough Town Centre, Scarborough, ON M1P 4P5 4.67km -
Cineplex Odeon
785 Milner Avenue, Toronto, ON M1B 3C3 5.39km
-
Woodside Square Library
1571 Sandhurst Cir, Toronto, ON M1V 1V2 1.02km -
Goldhawk Park Public Library
295 Alton Towers Circle, Toronto, ON M1V 4P1 1.32km -
Toronto Public Library - Burrows Hall
1081 Progress Avenue, Scarborough, ON M1B 5Z6 3.56km
-
The Scarborough Hospital
3030 Birchmount Road, Scarborough, ON M1W 3W3 3.91km -
Rouge Valley Health System - Rouge Valley Centenary
2867 Ellesmere Road, Scarborough, ON M1E 4B9 6.31km -
Scarborough General Hospital Medical Mall
3030 Av Lawrence E, Scarborough, ON M1P 2T7 6.84km
-
White Heaven Park
105 Invergordon Ave, Toronto ON M1S 2Z1 3.54km -
Highland Heights Park
30 Glendower Circt, Toronto ON 3.73km -
Inglewood Park
5.11km
-
TD Bank Financial Group
7077 Kennedy Rd (at Steeles Ave. E, outside Pacific Mall), Markham ON L3R 0N8 3.53km -
Scotiabank
300 Borough Dr (in Scarborough Town Centre), Scarborough ON M1P 4P5 4.56km -
TD Bank Financial Group
300 Borough Dr (in Scarborough Town Centre), Scarborough ON M1P 4P5 4.68km
- 2 bath
- 3 bed
55 Plumbrook Crescent North, Toronto, Ontario • M1S 3Z9 • Agincourt South-Malvern West
- 3 bath
- 3 bed
- 1100 sqft
67 West Burton Court, Toronto, Ontario • M1S 4P7 • Agincourt South-Malvern West
