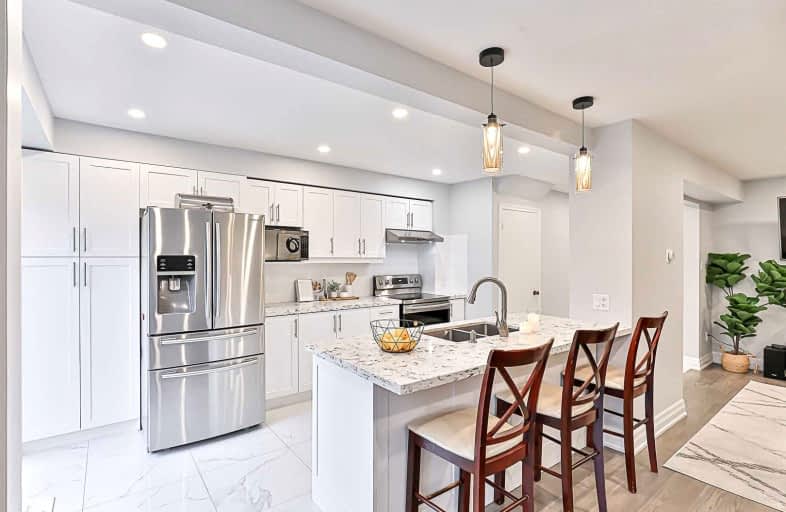Car-Dependent
- Almost all errands require a car.
5
/100
Good Transit
- Some errands can be accomplished by public transportation.
63
/100
Somewhat Bikeable
- Most errands require a car.
48
/100

St Jean de Brebeuf Catholic School
Elementary: Catholic
0.64 km
John G Diefenbaker Public School
Elementary: Public
0.53 km
St Dominic Savio Catholic School
Elementary: Catholic
1.33 km
Meadowvale Public School
Elementary: Public
1.22 km
Chief Dan George Public School
Elementary: Public
0.51 km
Cardinal Leger Catholic School
Elementary: Catholic
1.51 km
St Mother Teresa Catholic Academy Secondary School
Secondary: Catholic
3.70 km
West Hill Collegiate Institute
Secondary: Public
3.84 km
Sir Oliver Mowat Collegiate Institute
Secondary: Public
3.63 km
St John Paul II Catholic Secondary School
Secondary: Catholic
3.05 km
Dunbarton High School
Secondary: Public
4.31 km
St Mary Catholic Secondary School
Secondary: Catholic
4.82 km
-
Bill Hancox Park
101 Bridgeport Dr (Lawrence & Bridgeport), Scarborough ON 3.97km -
Rosebank South Park
Pickering ON 4.21km -
Port Union Village Common Park
105 Bridgend St, Toronto ON M9C 2Y2 4.24km
-
TD Bank Financial Group
680 Markham Rd, Scarborough ON M1H 2A7 6.83km -
Scotiabank
3475 Lawrence Ave E (at Markham Rd), Scarborough ON M1H 1B2 7.26km -
CIBC
7021 Markham Rd (at Steeles Ave. E), Markham ON L3S 0C2 7.49km


