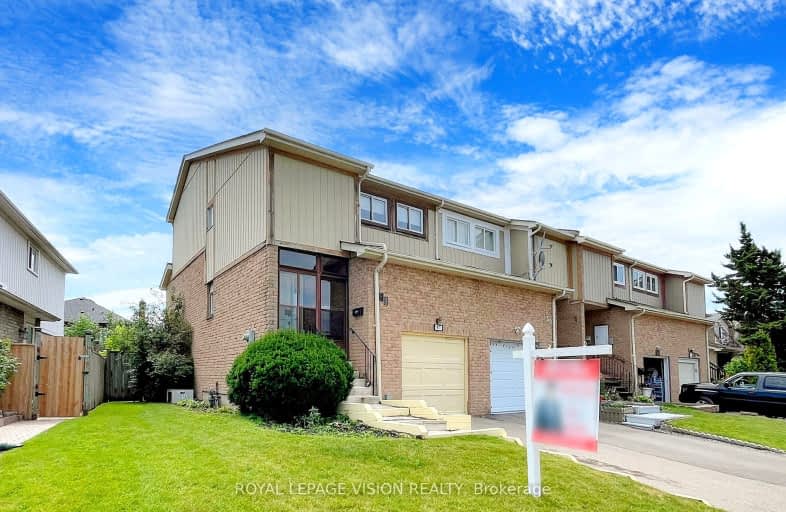Car-Dependent
- Most errands require a car.
37
/100
Good Transit
- Some errands can be accomplished by public transportation.
64
/100
Somewhat Bikeable
- Most errands require a car.
40
/100

St Jean de Brebeuf Catholic School
Elementary: Catholic
0.85 km
John G Diefenbaker Public School
Elementary: Public
0.71 km
St Dominic Savio Catholic School
Elementary: Catholic
1.08 km
Meadowvale Public School
Elementary: Public
1.12 km
Rouge Valley Public School
Elementary: Public
1.27 km
Chief Dan George Public School
Elementary: Public
0.32 km
St Mother Teresa Catholic Academy Secondary School
Secondary: Catholic
4.00 km
West Hill Collegiate Institute
Secondary: Public
3.94 km
Sir Oliver Mowat Collegiate Institute
Secondary: Public
3.42 km
St John Paul II Catholic Secondary School
Secondary: Catholic
3.26 km
Dunbarton High School
Secondary: Public
4.07 km
St Mary Catholic Secondary School
Secondary: Catholic
4.65 km
-
Rouge National Urban Park
Zoo Rd, Toronto ON M1B 5W8 1.55km -
Adam's Park
2 Rozell Rd, Toronto ON 2.22km -
Kinsmen Park
Sandy Beach Rd, Pickering ON 7.72km
-
TD Bank Financial Group
1900 Ellesmere Rd (Ellesmere and Bellamy), Scarborough ON M1H 2V6 7.06km -
CIBC
7021 Markham Rd (at Steeles Ave. E), Markham ON L3S 0C2 7.78km -
CIBC
510 Copper Creek Dr (Donald Cousins Parkway), Markham ON L6B 0S1 8.27km




