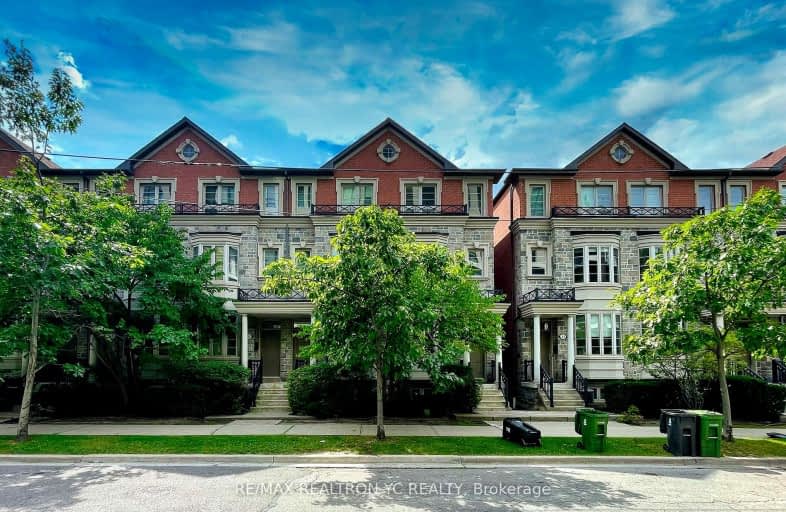Walker's Paradise
- Daily errands do not require a car.
Excellent Transit
- Most errands can be accomplished by public transportation.
Bikeable
- Some errands can be accomplished on bike.

Avondale Alternative Elementary School
Elementary: PublicAvondale Public School
Elementary: PublicSt Gabriel Catholic Catholic School
Elementary: CatholicHollywood Public School
Elementary: PublicElkhorn Public School
Elementary: PublicBayview Middle School
Elementary: PublicSt Andrew's Junior High School
Secondary: PublicWindfields Junior High School
Secondary: PublicÉcole secondaire Étienne-Brûlé
Secondary: PublicCardinal Carter Academy for the Arts
Secondary: CatholicYork Mills Collegiate Institute
Secondary: PublicEarl Haig Secondary School
Secondary: Public-
Sheppard East Park
Toronto ON 0.61km -
Bayview Village Park
Bayview/Sheppard, Ontario 0.64km -
Glendora Park
201 Glendora Ave (Willowdale Ave), Toronto ON 1km
-
TD Bank Financial Group
312 Sheppard Ave E, North York ON M2N 3B4 0.57km -
TD Bank Financial Group
5650 Yonge St (at Finch Ave.), North York ON M2M 4G3 2.41km -
Finch-Leslie Square
191 Ravel Rd, Toronto ON M2H 1T1 3.19km
- 4 bath
- 3 bed
- 1500 sqft
137B Finch Avenue East, Toronto, Ontario • M2N 0H7 • Willowdale East
- 3 bath
- 3 bed
- 1500 sqft
B-171 Finch Avenue East, Toronto, Ontario • M2N 4R8 • Willowdale East
- 4 bath
- 3 bed
- 2000 sqft
30 Kenneth Wood Crescent, Toronto, Ontario • M2N 0K3 • Newtonbrook East
- 3 bath
- 4 bed
- 2000 sqft
93 Spring Garden Avenue, Toronto, Ontario • M2N 7B6 • Willowdale East







