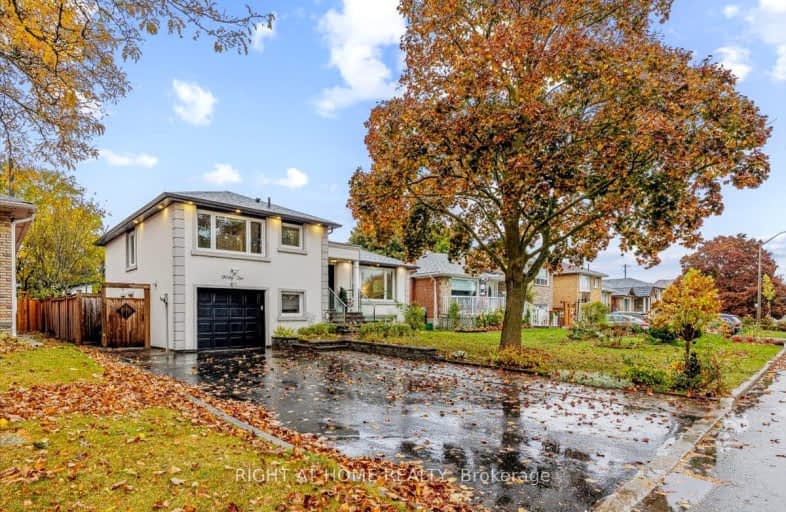Somewhat Walkable
- Some errands can be accomplished on foot.
62
/100
Good Transit
- Some errands can be accomplished by public transportation.
62
/100
Somewhat Bikeable
- Most errands require a car.
41
/100

Wilmington Elementary School
Elementary: Public
1.01 km
Charles H Best Middle School
Elementary: Public
0.83 km
Faywood Arts-Based Curriculum School
Elementary: Public
2.44 km
Yorkview Public School
Elementary: Public
1.83 km
St Robert Catholic School
Elementary: Catholic
1.46 km
Dublin Heights Elementary and Middle School
Elementary: Public
1.42 km
North West Year Round Alternative Centre
Secondary: Public
2.80 km
Drewry Secondary School
Secondary: Public
3.79 km
ÉSC Monseigneur-de-Charbonnel
Secondary: Catholic
3.62 km
Vaughan Secondary School
Secondary: Public
4.19 km
William Lyon Mackenzie Collegiate Institute
Secondary: Public
1.17 km
Northview Heights Secondary School
Secondary: Public
1.53 km
-
Earl Bales Park
4300 Bathurst St (Sheppard St), Toronto ON 1.59km -
Antibes Park
58 Antibes Dr (at Candle Liteway), Toronto ON M2R 3K5 1.96km -
Earl Bales Stormwater Management Pond
Toronto ON M3H 1E3 2.6km
-
CIBC
1119 Lodestar Rd (at Allen Rd.), Toronto ON M3J 0G9 1.07km -
TD Bank Financial Group
580 Sheppard Ave W, Downsview ON M3H 2S1 1.22km -
BMO Bank of Montreal
4800 Dufferin St, North York ON M3H 5S8 2.4km






