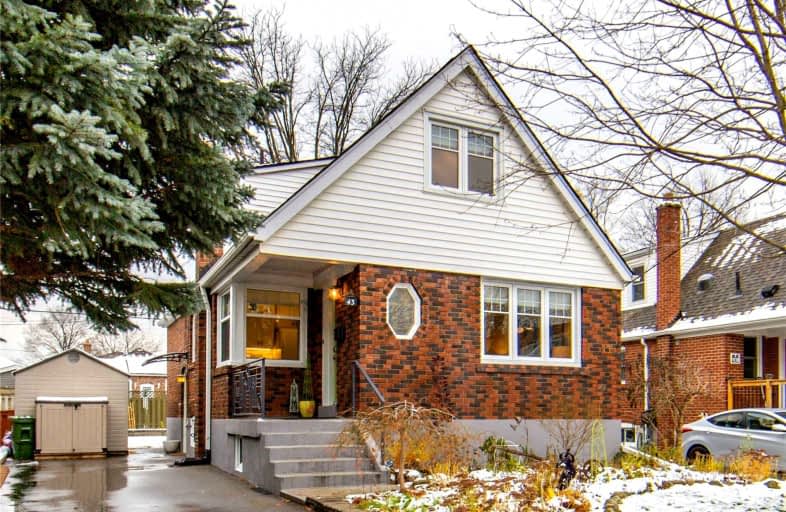
Victoria Park Elementary School
Elementary: Public
0.39 km
O'Connor Public School
Elementary: Public
0.29 km
Selwyn Elementary School
Elementary: Public
0.67 km
Gordon A Brown Middle School
Elementary: Public
0.76 km
Clairlea Public School
Elementary: Public
0.56 km
Our Lady of Fatima Catholic School
Elementary: Catholic
0.92 km
East York Alternative Secondary School
Secondary: Public
2.82 km
East York Collegiate Institute
Secondary: Public
2.93 km
Malvern Collegiate Institute
Secondary: Public
3.56 km
Wexford Collegiate School for the Arts
Secondary: Public
3.58 km
SATEC @ W A Porter Collegiate Institute
Secondary: Public
1.25 km
Marc Garneau Collegiate Institute
Secondary: Public
2.67 km







