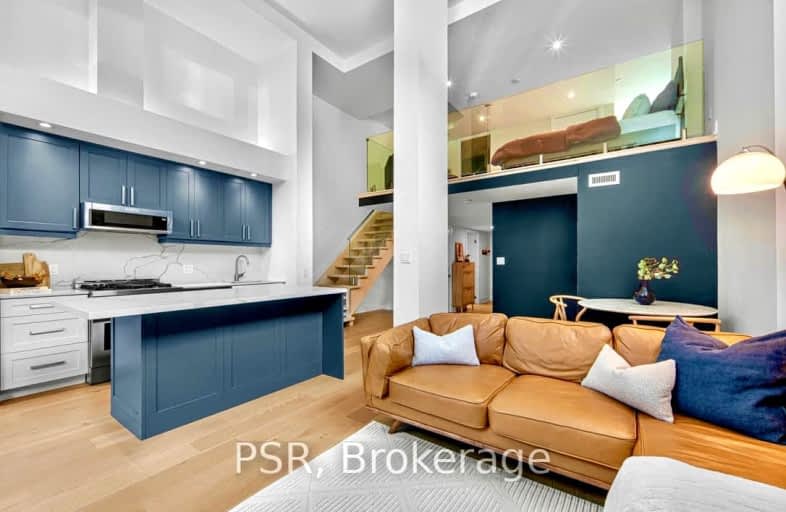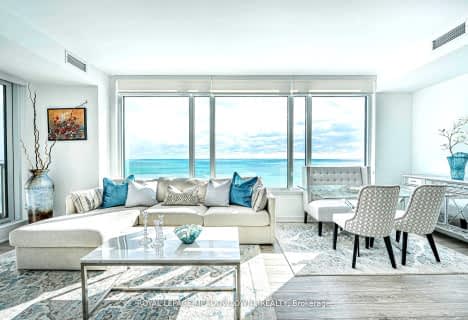Somewhat Walkable
- Some errands can be accomplished on foot.
Rider's Paradise
- Daily errands do not require a car.
Biker's Paradise
- Daily errands do not require a car.

École élémentaire Toronto Ouest
Elementary: PublicSt Luigi Catholic School
Elementary: CatholicGarden Avenue Junior Public School
Elementary: PublicSt Vincent de Paul Catholic School
Elementary: CatholicHoward Junior Public School
Elementary: PublicFern Avenue Junior and Senior Public School
Elementary: PublicCaring and Safe Schools LC4
Secondary: PublicALPHA II Alternative School
Secondary: PublicÉSC Saint-Frère-André
Secondary: CatholicÉcole secondaire Toronto Ouest
Secondary: PublicBloor Collegiate Institute
Secondary: PublicBishop Marrocco/Thomas Merton Catholic Secondary School
Secondary: Catholic-
Green Field Grocery Store
484 Roncesvalles Avenue, Toronto 0.16km -
Master Supermarket
329 Roncesvalles Avenue, Toronto 0.34km -
The Mercantile
297 Roncesvalles Avenue, Toronto 0.48km
-
The Beer Store
2135 Dundas Street West, Toronto 0.16km -
LCBO
2290 Dundas Street West, Toronto 0.39km -
Sunnyside Provisions
287 Roncesvalles Avenue, Toronto 0.51km
-
EAT BKK Thai Kitchen (Roncy)
414 Roncesvalles Avenue, Toronto 0.04km -
Sunrise Grill & Crepe
417 Roncesvalles Avenue, Toronto 0.09km -
Buono Roncy
413 Roncesvalles Avenue, Toronto 0.1km
-
Coffee & All That Jazz
72 Howard Park Avenue, Toronto 0.05km -
Starbucks
2201 Dundas Street West, Toronto 0.16km -
Reunion Coffee Roasters
385 Roncesvalles Avenue, Toronto 0.18km
-
Meridian Credit Union
429 Roncesvalles Avenue, Toronto 0.05km -
TD Canada Trust Branch and ATM
382 Roncesvalles Avenue, Toronto 0.16km -
Parama Credit Union
1573 Bloor Street West, Toronto 0.48km
-
Lambert Oil
2145 Dundas Street West, Toronto 0.14km -
Pump
2151 Dundas Street West, Toronto 0.15km -
Shell
2010 Dundas Street West, Toronto 0.41km
-
Toronto Boot Camp Trainning Centre - Body Buster Fitness
480 Roncesvalles Avenue, Toronto 0.15km -
366 Degree Fitness
36 Howard Park Avenue R1, Toronto 0.16km -
AM Coffee Studio
2233 Dundas Street West, Toronto 0.24km
-
Dundas Roncesvalles Peace Garden
Old Toronto 0.18km -
Dundas Roncesvalles Peace Garden
2291 Dundas Street West, Toronto 0.18km -
Howard Park Children's Centre
30 Marmaduke St, Toronto 0.2km
-
Toronto Public Library - High Park Branch
228 Roncesvalles Avenue, Toronto 0.8km -
Little Free Library
102 Margueretta Street, Toronto 1.06km -
Little free library
201 Margueretta Street, Toronto 1.08km
-
Van Dieten Marilyn Dr
461 Roncesvalles Avenue, Toronto 0.09km -
Armin Healthcare Service Inc
2299 Dundas Street West, Toronto 0.4km -
High Park Health Centre
2333 Dundas Street West, Toronto 0.46km
-
Margis Pharmacy
38 Howard Park Avenue Unit 3, Toronto 0.1km -
Datu's Pharmacy
2238 Dundas Street West, Toronto 0.26km -
Loblaws
2280 Dundas Street West, Toronto 0.38km
-
Loblaws Plaza
Toronto 0.33km -
The Crossways
2340 Dundas Street West, Toronto 0.54km -
THE SPOT
1280 Bloor Street West, Toronto 1.09km
-
Revue Cinema
400 Roncesvalles Avenue, Toronto 0.11km -
Eyesore Cinema
1176 Bloor Street West, Toronto 1.41km -
Paradise Theatre
1006c Bloor Street West, Toronto 1.95km
-
Loons Restaurant & Pub
416 Roncesvalles Avenue, Toronto 0.03km -
The Local
396 Roncesvalles Avenue, Toronto 0.11km -
Bandit Brewery
2125 Dundas Street West, Toronto 0.16km
- 3 bath
- 2 bed
- 1200 sqft
106-1830 Bloor Street West, Toronto, Ontario • M6P 3K6 • High Park North
- 2 bath
- 2 bed
- 1000 sqft
2802-1928 Lake Shore Boulevard West, Toronto, Ontario • M6S 0B1 • High Park-Swansea
- 2 bath
- 2 bed
- 1000 sqft
PH5-1171 Queen Street West, Toronto, Ontario • M6J 1J4 • Little Portugal
- 2 bath
- 2 bed
- 900 sqft
3606-1926 Lake Shore Boulevard West, Toronto, Ontario • M6S 1A1 • High Park-Swansea









