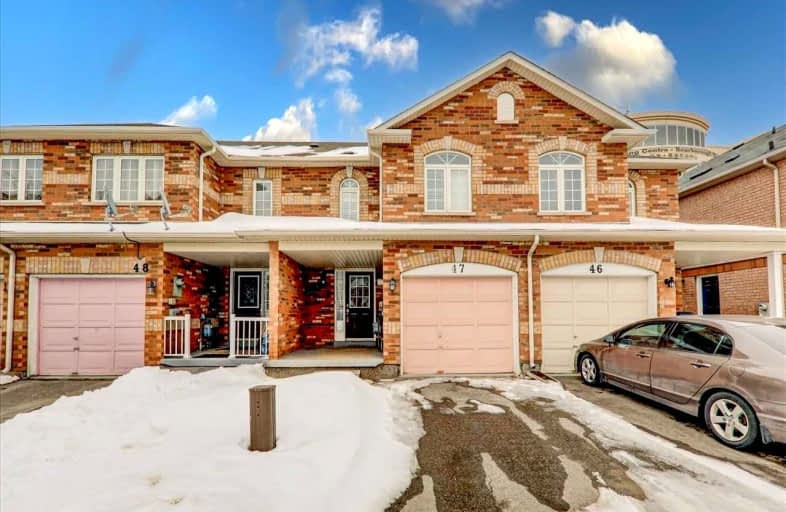Car-Dependent
- Most errands require a car.
Good Transit
- Some errands can be accomplished by public transportation.
Bikeable
- Some errands can be accomplished on bike.

ÉÉC Saint-Jean-de-Lalande
Elementary: CatholicSt Ignatius of Loyola Catholic School
Elementary: CatholicAnson S Taylor Junior Public School
Elementary: PublicIroquois Junior Public School
Elementary: PublicPercy Williams Junior Public School
Elementary: PublicMacklin Public School
Elementary: PublicDelphi Secondary Alternative School
Secondary: PublicMsgr Fraser-Midland
Secondary: CatholicFrancis Libermann Catholic High School
Secondary: CatholicAlbert Campbell Collegiate Institute
Secondary: PublicLester B Pearson Collegiate Institute
Secondary: PublicAgincourt Collegiate Institute
Secondary: Public-
SMAA Corporation
5250 Finch Avenue East Unit 7, Scarborough 0.4km -
Sandhurst Supermarket
1001 Sandhurst Circle Unit # 5 & 6, Scarborough 0.53km -
Food Basics
1571 Sandhurst Circle, Scarborough 1.08km
-
The Beer Store
1001 Sandhurst Circle, Scarborough 0.54km -
LCBO
Square Plaza, 1571 Sandhurst Circle, Scarborough 1.06km -
LCBO
5979 Steeles Avenue East, Scarborough 2.89km
-
Samosa King
5210 Finch Avenue East Unit 9, Scarborough 0.16km -
Noodle Garden
5210 Finch Avenue East, Scarborough 0.18km -
Tim Hortons
5220 Finch Avenue East, Scarborough 0.18km
-
Tim Hortons
5220 Finch Avenue East, Scarborough 0.18km -
McDonald's
1571 Sandhurst Circle, Scarborough 0.84km -
CoCo Fresh Tea & Juice
105A-1571 Sandhurst Circle, Scarborough 0.92km
-
TD Canada Trust Branch and ATM
1571 Sandhurst Circle, Scarborough 0.94km -
City Credit Solutions
1571 Sandhurst Circle, Scarborough 1.01km -
RBC Royal Bank
1571 Sandhurst Circle, Toronto 1.02km
-
Esso
2201 McCowan Road, Scarborough 1.17km -
Esso
5551 Finch Avenue East, Scarborough 1.26km -
Circle K
5551 Finch Avenue East, Scarborough 1.29km
-
Baby and Mommy Care
80 Nashdene Road, Scarborough 1.15km -
Mc Nicoll - Middlefield Bike trail
7 Middlefield Road, Scarborough 1.24km -
core strength fitness
2W2, 151 Nashdene Road, Scarborough 1.35km
-
Chartwell Park
99 Kenhatch Boulevard, Toronto 0.55km -
Richmond Park
75 Richmond Park Boulevard, Scarborough 0.65km -
Richmond Park
Scarborough 0.66km
-
Toronto Public Library - Woodside Square Branch
1571 Sandhurst Circle, Scarborough 1.06km -
Toronto Public Library - Goldhawk Park Branch
295 Alton Towers Circle, Scarborough 2.39km -
Toronto Public Library - Burrows Hall Branch
1081 Progress Avenue, Scarborough 2.46km
-
Royal Medical and Professional Centre
2225 Markham Road, Scarborough 1.12km -
Suncity Family Medical Center & Walk-In Clinic
2761 Markham Road Unit C19, Scarborough 1.62km -
soukyaa Ayurvedic
2761 Markham Road, Scarborough 1.62km
-
ValuePlus Pharmacy
5215 Finch Avenue East Unit 211, Scarborough 0.07km -
Mohan Homeopathy Clinic @ Mohan Wellness
5200 Finch Avenue East Suite 211, Scarborough 0.15km -
Remedy'sRx - Arogya Pharmacy
102-5200 Finch Avenue East, Scarborough 0.16km
-
GTA Square Mall
5215 Finch Avenue East, Scarborough 0.08km -
Inspire Imports
2-5230 Finch Avenue East, Scarborough 0.25km -
Woodside Square
1571 Sandhurst Circle, Scarborough 1.01km
-
Woodside Square Cinemas
1571 Sandhurst Circle, Scarborough 1km -
Cineplex Cinemas Scarborough
Scarborough Town Centre, 300 Borough Drive, Scarborough 3.72km
-
goose KTV
1001 Sandhurst Circle, Scarborough 0.54km -
Maritime Recreation Hall - Party Hall Rentals
80-119 Nashdene Road, Scarborough 1.22km -
Tapps
5630 Finch Avenue East, Scarborough 1.67km
More about this building
View 435 Middlefield Road, Toronto- 3 bath
- 3 bed
- 1400 sqft
12-20 Brimwood Boulevard, Toronto, Ontario • M1V 1B7 • Agincourt North
- 2 bath
- 3 bed
- 1200 sqft
06-30 Buddleswood Court, Toronto, Ontario • M1S 3M9 • Agincourt North













