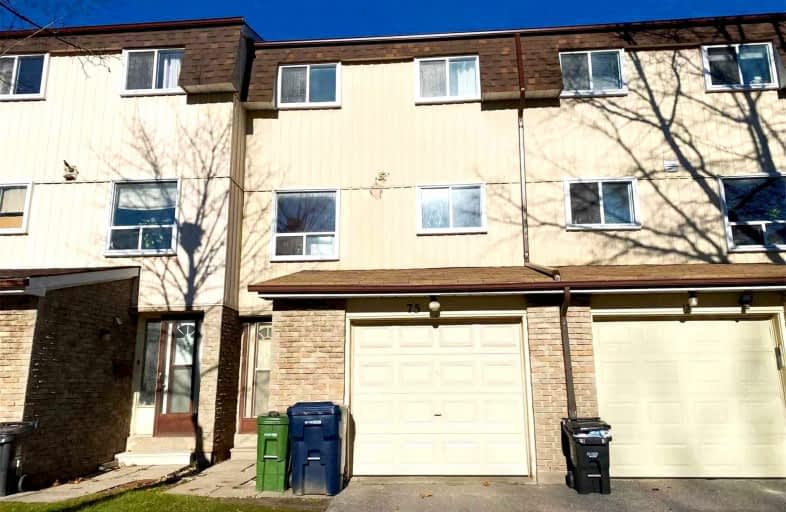Car-Dependent
- Almost all errands require a car.
Good Transit
- Some errands can be accomplished by public transportation.
Bikeable
- Some errands can be accomplished on bike.

Ernest Public School
Elementary: PublicChester Le Junior Public School
Elementary: PublicEpiphany of our Lord Catholic Academy
Elementary: CatholicPleasant View Junior High School
Elementary: PublicJ B Tyrrell Senior Public School
Elementary: PublicBeverly Glen Junior Public School
Elementary: PublicNorth East Year Round Alternative Centre
Secondary: PublicPleasant View Junior High School
Secondary: PublicMsgr Fraser College (Midland North)
Secondary: CatholicL'Amoreaux Collegiate Institute
Secondary: PublicDr Norman Bethune Collegiate Institute
Secondary: PublicSir John A Macdonald Collegiate Institute
Secondary: Public-
The County General
3550 Victoria Park Avenue, Unit 100, North York, ON M2H 2N5 1.35km -
Steak Supreme
4033 Gordon Baker Road, Toronto, ON M1W 2P3 1.83km -
Fiesta Shisha Lounge
2026 Sheppard Avenue E, Toronto, ON M2J 5B3 2.26km
-
Tim Hortons
2900 Warden Avenue, Unit 149, Toronto, ON M1W 2S8 1.01km -
McDonald's
2900 Warden Ave, Scarborough, ON M1W 2S8 1.01km -
Coffee Here
3430 Finch Avenue E, Unit 1B, Scarborough, ON M1W 2R5 1.14km
-
Guardian Pharmacies
2942 Finch Avenue E, Scarborough, ON M1W 2T4 0.19km -
Village Square Pharmacy
2942 Finch Avenue E, Scarborough, ON M1W 2T4 0.19km -
Shoppers Drug Mart
2900 Warden Ave, Scarborough, ON M1W 2S8 1.01km
-
Pizza Pizza
2938A Finch Avenue E, Scarborough, ON M1W 2T4 0.16km -
Pho District Specialties
2938 Finch Avenue E, Toronto, ON M1W 2T4 0.16km -
McDonald's
2936 Finch Ave E, Scarborough, ON M1W 2T4 0.2km
-
Bridlewood Mall Management
2900 Warden Avenue, Unit 308, Scarborough, ON M1W 2S8 0.9km -
Skymark Place Shopping Centre
3555 Don Mills Road, Toronto, ON M2H 3N3 2.03km -
Peanut Plaza
3B6 - 3000 Don Mills Road E, North York, ON M2J 3B6 2.16km
-
Danforth Food Market Pharmacy
3051 Pharmacy Ave, Scarborough, ON M1W 2H1 0.21km -
Northhill Meat & Deli
3453 Victoria Park Avenue, Toronto, ON M1W 2S6 0.51km -
Yours Food Mart
2900 Warden Avenue, Unit 201, Scarborough, ON M1W 2S8 0.9km
-
LCBO
2946 Finch Avenue E, Scarborough, ON M1W 2T4 0.17km -
LCBO
55 Ellesmere Road, Scarborough, ON M1R 4B7 4.35km -
LCBO
1565 Steeles Ave E, North York, ON M2M 2Z1 4.56km
-
Petro-Canada
2900 Finch Avenue E, Toronto, ON M1W 2R8 0.27km -
Shell
3101 Victoria Park Avenue, Toronto, ON M1W 2T3 0.33km -
Circle K
3400 Victoria Park Avenue, Toronto, ON M2H 2N5 1.19km
-
Cineplex Cinemas Fairview Mall
1800 Sheppard Avenue E, Unit Y007, North York, ON M2J 5A7 2.22km -
Woodside Square Cinemas
1571 Sandhurst Circle, Scarborough, ON M1V 5K2 4.88km -
Cineplex Cinemas Markham and VIP
179 Enterprise Boulevard, Suite 169, Markham, ON L6G 0E7 5.95km
-
Toronto Public Library Bridlewood Branch
2900 Warden Ave, Toronto, ON M1W 1.01km -
North York Public Library
575 Van Horne Avenue, North York, ON M2J 4S8 1.03km -
Steeles
375 Bamburgh Cir, C107, Toronto, ON M1W 3Y1 2.31km
-
The Scarborough Hospital
3030 Birchmount Road, Scarborough, ON M1W 3W3 1.73km -
Canadian Medicalert Foundation
2005 Sheppard Avenue E, North York, ON M2J 5B4 2.48km -
North York General Hospital
4001 Leslie Street, North York, ON M2K 1E1 4.06km
-
Bridlewood Park
445 Huntingwood Dr (btwn Pharmacy Ave. & Warden Ave.), Toronto ON M1W 1G3 1.58km -
McNicoll Avenue Child Care Program
McNicoll Ave & Don Mills Rd, Toronto ON 2.38km -
Highland Heights Park
30 Glendower Circt, Toronto ON 2.24km
-
CIBC
3420 Finch Ave E (at Warden Ave.), Toronto ON M1W 2R6 1.08km -
TD Bank Financial Group
2565 Warden Ave (at Bridletowne Cir.), Scarborough ON M1W 2H5 1.33km -
CIBC
2904 Sheppard Ave E (at Victoria Park), Toronto ON M1T 3J4 2.23km
For Sale
More about this building
View 44 Chester Le Boulevard, Toronto- 2 bath
- 3 bed
- 1400 sqft
181RC-181 Rusty Crestway Way, Toronto, Ontario • M2J 2Y5 • Don Valley Village
- 2 bath
- 3 bed
- 1200 sqft
323-2100 Bridletowne Circle, Toronto, Ontario • M1W 2L1 • L'Amoreaux
- 2 bath
- 3 bed
- 1200 sqft
21-301 Bridletowne Circle, Toronto, Ontario • M1W 2H7 • L'Amoreaux
- 2 bath
- 3 bed
- 1000 sqft
06-671 Huntingwood Drive, Toronto, Ontario • M1W 1H6 • Tam O'Shanter-Sullivan
- 2 bath
- 3 bed
- 1400 sqft
29-2359 Birchmount Road, Toronto, Ontario • M1T 3S7 • Tam O'Shanter-Sullivan














