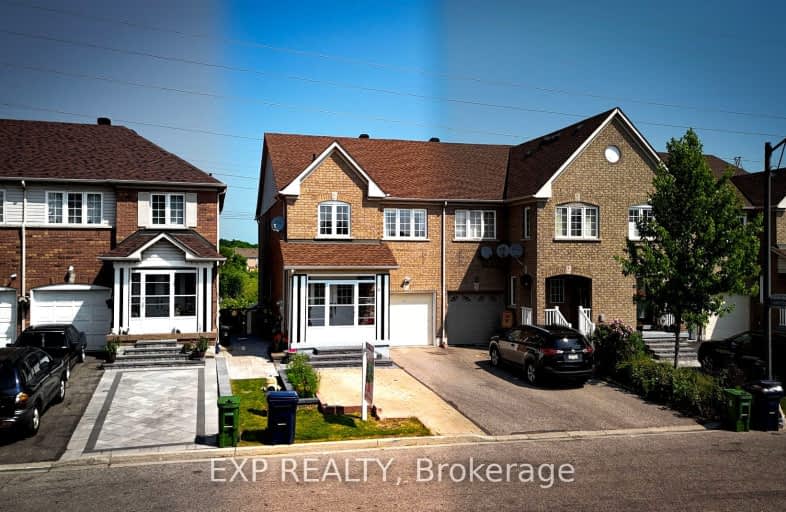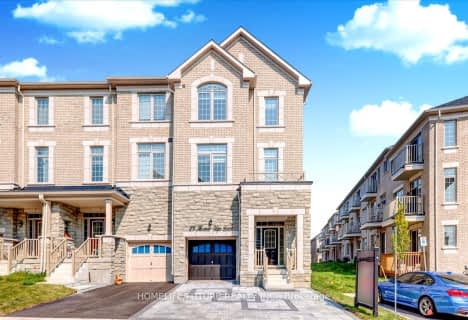
Video Tour
Car-Dependent
- Most errands require a car.
31
/100
Good Transit
- Some errands can be accomplished by public transportation.
68
/100
Somewhat Bikeable
- Most errands require a car.
29
/100

St Gabriel Lalemant Catholic School
Elementary: Catholic
1.56 km
Sacred Heart Catholic School
Elementary: Catholic
1.68 km
Blessed Pier Giorgio Frassati Catholic School
Elementary: Catholic
0.64 km
Mary Shadd Public School
Elementary: Public
1.52 km
Thomas L Wells Public School
Elementary: Public
0.27 km
Brookside Public School
Elementary: Public
0.67 km
St Mother Teresa Catholic Academy Secondary School
Secondary: Catholic
2.18 km
Woburn Collegiate Institute
Secondary: Public
5.41 km
Albert Campbell Collegiate Institute
Secondary: Public
4.18 km
Lester B Pearson Collegiate Institute
Secondary: Public
2.59 km
St John Paul II Catholic Secondary School
Secondary: Catholic
4.61 km
Middlefield Collegiate Institute
Secondary: Public
4.05 km
-
Milliken Park
5555 Steeles Ave E (btwn McCowan & Middlefield Rd.), Scarborough ON M9L 1S7 3.57km -
Boxgrove Community Park
14th Ave. & Boxgrove By-Pass, Markham ON 4.04km -
Highland Heights Park
30 Glendower Circt, Toronto ON 6.91km
-
RBC Royal Bank
865 Milner Ave (Morningside), Scarborough ON M1B 5N6 3.88km -
CIBC
510 Copper Creek Dr (Donald Cousins Parkway), Markham ON L6B 0S1 4.89km -
TD Bank Financial Group
1900 Ellesmere Rd (Ellesmere and Bellamy), Scarborough ON M1H 2V6 5.89km



