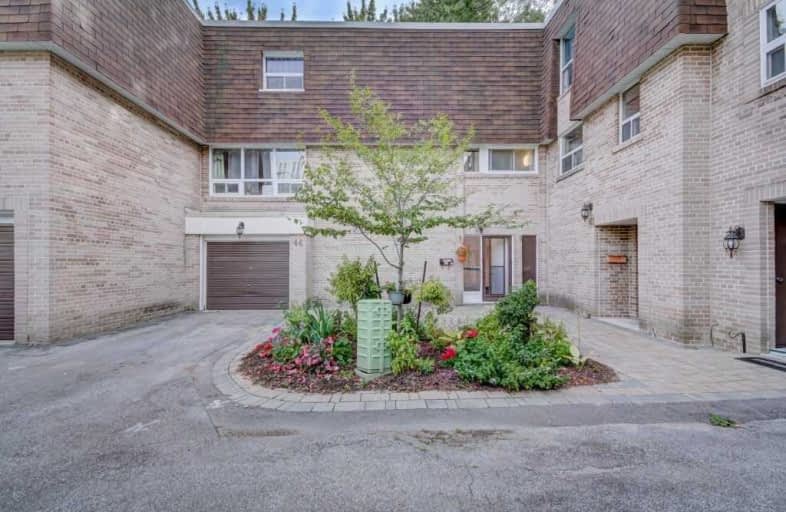Sold on Oct 26, 2019
Note: Property is not currently for sale or for rent.

-
Type: Condo Townhouse
-
Style: 3-Storey
-
Size: 1600 sqft
-
Pets: Restrict
-
Age: No Data
-
Taxes: $2,119 per year
-
Maintenance Fees: 872.06 /mo
-
Days on Site: 10 Days
-
Added: Oct 27, 2019 (1 week on market)
-
Updated:
-
Last Checked: 1 hour ago
-
MLS®#: C4609384
-
Listed By: Century 21 innovative realty inc., brokerage
Location! 5 Bedroom Townhouse & 3 Full Washrooms,Ttc Subway And Highways401/404/Dvp Minutes Away, Close To Fairview Mall, Library And Community Centre. Brand New Stove, Range Hood, Granite Kitchen Countertop, Renovated Flooring And Washrooms(2019). Maintenances Fee Includes Many Utilities Plus Swimming Pool And Tennis Courts.
Extras
2019 Upgrades Of Washrooms, Floors, Granite Kitchen, Lights, Stove,Range Hood And Many More. Condo Fee Includes Hydro, Water, Heat,Exterior Insurance, Cable Tv, Furnace, Water Tank, Pest Control, Landscaping, Snow Removal Etc.
Property Details
Facts for 44 Village Greenway, Toronto
Status
Days on Market: 10
Last Status: Sold
Sold Date: Oct 26, 2019
Closed Date: Nov 28, 2019
Expiry Date: Dec 15, 2019
Sold Price: $620,000
Unavailable Date: Oct 26, 2019
Input Date: Oct 16, 2019
Property
Status: Sale
Property Type: Condo Townhouse
Style: 3-Storey
Size (sq ft): 1600
Area: Toronto
Community: Henry Farm
Availability Date: 30/60 Days
Inside
Bedrooms: 5
Bathrooms: 3
Kitchens: 1
Rooms: 8
Den/Family Room: Yes
Patio Terrace: None
Unit Exposure: North
Air Conditioning: Central Air
Fireplace: No
Ensuite Laundry: Yes
Washrooms: 3
Building
Basement: Fin W/O
Heat Type: Forced Air
Heat Source: Gas
Exterior: Brick
Special Designation: Unknown
Parking
Parking Included: Yes
Garage Type: Attached
Parking Designation: Owned
Parking Features: Private
Covered Parking Spaces: 1
Total Parking Spaces: 2
Garage: 1
Locker
Locker: None
Fees
Tax Year: 2019
Taxes Included: No
Building Insurance Included: Yes
Cable Included: Yes
Central A/C Included: Yes
Common Elements Included: Yes
Heating Included: Yes
Hydro Included: Yes
Water Included: Yes
Taxes: $2,119
Highlights
Amenity: Bbqs Allowed
Amenity: Outdoor Pool
Amenity: Tennis Court
Amenity: Visitor Parking
Feature: Library
Feature: Park
Feature: Public Transit
Feature: Rec Centre
Feature: School
Land
Cross Street: Don Mills/Sheppard
Municipality District: Toronto C15
Condo
Condo Registry Office: YCC
Condo Corp#: 16
Property Management: York Condo,Minium Corp Tims Inc.
Rooms
Room details for 44 Village Greenway, Toronto
| Type | Dimensions | Description |
|---|---|---|
| Family Ground | 3.05 x 3.99 | Laminate, W/O To Patio, Broadloom |
| Dining 2nd | 2.46 x 4.00 | Hardwood Floor, Combined W/Living, Open Concept |
| Kitchen 2nd | 2.78 x 3.78 | Laminate, Granite Counter, Renovated |
| Master 3rd | 3.69 x 4.27 | Laminate, 4 Pc Ensuite, Closet |
| 2nd Br 3rd | 2.45 x 3.66 | Laminate, Closet |
| 3rd Br 3rd | 2.46 x 3.38 | Laminate, Broadloom |
| 4th Br 2nd | 5.19 x 3.69 | Laminate, Broadloom |
| XXXXXXXX | XXX XX, XXXX |
XXXX XXX XXXX |
$XXX,XXX |
| XXX XX, XXXX |
XXXXXX XXX XXXX |
$XXX,XXX | |
| XXXXXXXX | XXX XX, XXXX |
XXXXXXX XXX XXXX |
|
| XXX XX, XXXX |
XXXXXX XXX XXXX |
$XXX,XXX |
| XXXXXXXX XXXX | XXX XX, XXXX | $620,000 XXX XXXX |
| XXXXXXXX XXXXXX | XXX XX, XXXX | $499,900 XXX XXXX |
| XXXXXXXX XXXXXXX | XXX XX, XXXX | XXX XXXX |
| XXXXXXXX XXXXXX | XXX XX, XXXX | $599,900 XXX XXXX |

Muirhead Public School
Elementary: PublicRene Gordon Health and Wellness Academy
Elementary: PublicShaughnessy Public School
Elementary: PublicSt Timothy Catholic School
Elementary: CatholicDallington Public School
Elementary: PublicForest Manor Public School
Elementary: PublicNorth East Year Round Alternative Centre
Secondary: PublicPleasant View Junior High School
Secondary: PublicGeorge S Henry Academy
Secondary: PublicGeorges Vanier Secondary School
Secondary: PublicSir John A Macdonald Collegiate Institute
Secondary: PublicVictoria Park Collegiate Institute
Secondary: Public

