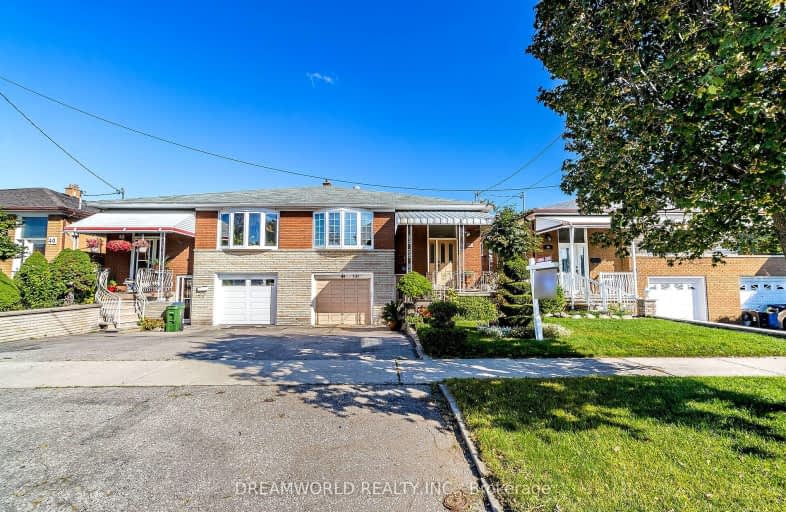Car-Dependent
- Most errands require a car.
Good Transit
- Some errands can be accomplished by public transportation.
Bikeable
- Some errands can be accomplished on bike.

St Martha Catholic School
Elementary: CatholicCalico Public School
Elementary: PublicLamberton Public School
Elementary: PublicBlessed Margherita of Citta Castello Catholic School
Elementary: CatholicOakdale Park Middle School
Elementary: PublicSt Jane Frances Catholic School
Elementary: CatholicMsgr Fraser College (Norfinch Campus)
Secondary: CatholicDownsview Secondary School
Secondary: PublicMadonna Catholic Secondary School
Secondary: CatholicC W Jefferys Collegiate Institute
Secondary: PublicJames Cardinal McGuigan Catholic High School
Secondary: CatholicWestview Centennial Secondary School
Secondary: Public-
G Ross Lord Park
4801 Dufferin St (at Supertest Rd), Toronto ON M3H 5T3 5.09km -
Earl Bales Park
4300 Bathurst St (Sheppard St), Toronto ON 5.48km -
Wincott Park
Wincott Dr, Toronto ON 7.3km
-
BMO Bank of Montreal
1 York Gate Blvd (Jane/Finch), Toronto ON M3N 3A1 1.99km -
CIBC
1119 Lodestar Rd (at Allen Rd.), Toronto ON M3J 0G9 3.46km -
CIBC
1400 Lawrence Ave W (at Keele St.), Toronto ON M6L 1A7 4.47km
- 2 bath
- 3 bed
- 1100 sqft
32 Marlington Crescent, Toronto, Ontario • M3L 1K4 • Downsview-Roding-CFB
- 2 bath
- 3 bed
37 Charrington Crescent, Toronto, Ontario • M3L 2C3 • Glenfield-Jane Heights
- 5 bath
- 7 bed
431 Murray Ross Parkway, Toronto, Ontario • M3J 3P1 • York University Heights
- 3 bath
- 3 bed
61 Orchardcroft Crescent, Toronto, Ontario • M3J 1S7 • York University Heights
- 2 bath
- 3 bed
- 1100 sqft
15 Rambler Place, Toronto, Ontario • M3L 1N6 • Glenfield-Jane Heights














