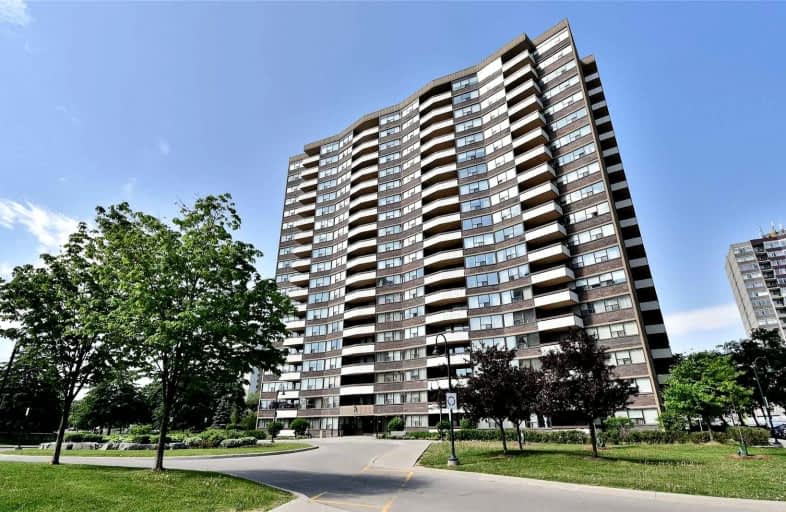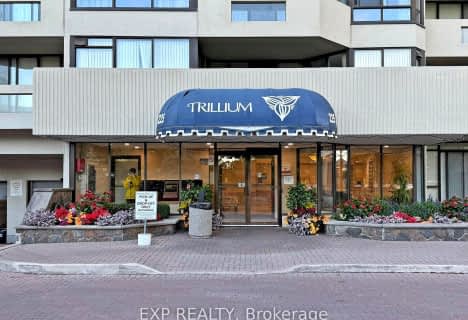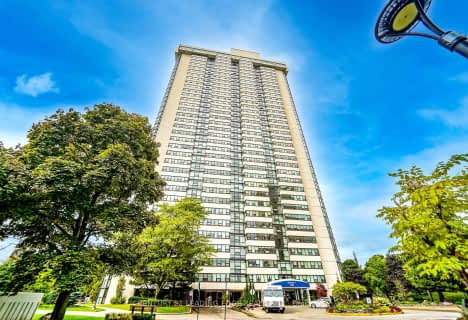Car-Dependent
- Almost all errands require a car.
Good Transit
- Some errands can be accomplished by public transportation.
Bikeable
- Some errands can be accomplished on bike.

Chester Le Junior Public School
Elementary: PublicEpiphany of our Lord Catholic Academy
Elementary: CatholicNorth Bridlewood Junior Public School
Elementary: PublicSir Ernest MacMillan Senior Public School
Elementary: PublicJ B Tyrrell Senior Public School
Elementary: PublicBeverly Glen Junior Public School
Elementary: PublicPleasant View Junior High School
Secondary: PublicMsgr Fraser College (Midland North)
Secondary: CatholicL'Amoreaux Collegiate Institute
Secondary: PublicStephen Leacock Collegiate Institute
Secondary: PublicDr Norman Bethune Collegiate Institute
Secondary: PublicSir John A Macdonald Collegiate Institute
Secondary: Public-
The County General
3550 Victoria Park Avenue, Unit 100, North York, ON M2H 2N5 1.45km -
Steak Supreme
4033 Gordon Baker Road, Toronto, ON M1W 2P3 1.9km -
Fiesta Shisha Lounge
2026 Sheppard Avenue E, Toronto, ON M2J 5B3 2.35km
-
Tim Hortons
2900 Warden Avenue, Unit 149, Toronto, ON M1W 2S8 0.76km -
McDonald's
2900 Warden Ave, Scarborough, ON M1W 2S8 0.76km -
Coffee Here
3430 Finch Avenue E, Unit 1B, Scarborough, ON M1W 2R5 0.88km
-
FitStudios
217 Idema Road, Markham, ON L3R 1B1 3.28km -
Go Girl Body Transformation
39 Riviera Drive, Unit 1, Markham, ON L3R 8N4 4.2km -
GoGo Muscle Training
8220 Bayview Avenue, Unit 200, Markham, ON L3T 2S2 7.57km
-
Guardian Pharmacies
2942 Finch Avenue E, Scarborough, ON M1W 2T4 0.38km -
Village Square Pharmacy
2942 Finch Avenue E, Scarborough, ON M1W 2T4 0.38km -
Shoppers Drug Mart
2900 Warden Ave, Scarborough, ON M1W 2S8 0.76km
-
Taste of Heaven Chinese Cuisine
2551 Pharmacy Ave, Toronto, ON M1W 3E2 0.23km -
Reginos Pizza
2535 Pharmacy Ave, Scarborough, ON M1W 2K2 0.31km -
Pho District Specialties
2938 Finch Avenue E, Toronto, ON M1W 2T4 0.39km
-
Bridlewood Mall Management
2900 Warden Avenue, Unit 308, Scarborough, ON M1W 2S8 0.65km -
Skymark Place Shopping Centre
3555 Don Mills Road, Toronto, ON M2H 3N3 2.29km -
Pharmacy Shopping Centre
1800 Pharmacy Avenue, Toronto, ON M1T 1H6 2.36km
-
Danforth Food Market Pharmacy
3051 Pharmacy Ave, Scarborough, ON M1W 2H1 0.05km -
Yours Food Mart
2900 Warden Avenue, Unit 201, Scarborough, ON M1W 2S8 0.65km -
Metro
2900 Warden Avenue, Scarborough, ON M1W 2S8 0.76km
-
LCBO
2946 Finch Avenue E, Scarborough, ON M1W 2T4 0.38km -
LCBO
55 Ellesmere Road, Scarborough, ON M1R 4B7 4.35km -
LCBO
21 William Kitchen Rd, Scarborough, ON M1P 5B7 4.33km
-
Petro-Canada
2900 Finch Avenue E, Toronto, ON M1W 2R8 0.51km -
Shell
3101 Victoria Park Avenue, Toronto, ON M1W 2T3 0.54km -
Circle K
3400 Victoria Park Avenue, Toronto, ON M2H 2N5 1.3km
-
Cineplex Cinemas Fairview Mall
1800 Sheppard Avenue E, Unit Y007, North York, ON M2J 5A7 2.42km -
Woodside Square Cinemas
1571 Sandhurst Circle, Scarborough, ON M1V 5K2 4.62km -
Cineplex Cinemas Markham and VIP
179 Enterprise Boulevard, Suite 169, Markham, ON L6G 0E7 5.88km
-
Toronto Public Library Bridlewood Branch
2900 Warden Ave, Toronto, ON M1W 0.76km -
North York Public Library
575 Van Horne Avenue, North York, ON M2J 4S8 1.23km -
Steeles
375 Bamburgh Cir, C107, Toronto, ON M1W 3Y1 2.21km
-
The Scarborough Hospital
3030 Birchmount Road, Scarborough, ON M1W 3W3 1.48km -
Canadian Medicalert Foundation
2005 Sheppard Avenue E, North York, ON M2J 5B4 2.62km -
North York General Hospital
4001 Leslie Street, North York, ON M2K 1E1 4.28km
-
North Bridlewood Park
11 Adencliff Rd (btwn. Collingsbrook Blvd. & Pinemeadow Blvd.), Toronto ON M1W 1M8 0.85km -
Highland Heights Park
30 Glendower Circt, Toronto ON 2.02km -
McNicoll Avenue Child Care Program
McNicoll Ave & Don Mills Rd, Toronto ON 2.2km
-
TD Bank Financial Group
2565 Warden Ave (at Bridletowne Cir.), Scarborough ON M1W 2H5 1.1km -
CIBC
2904 Sheppard Ave E (at Victoria Park), Toronto ON M1T 3J4 2.28km -
Tangerine
3389 Steeles Ave E (Victoria Park Ave.), Toronto ON M2H 3S8 2.44km
For Sale
More about this building
View 45 Huntingdale Boulevard, Toronto- 2 bath
- 3 bed
- 1200 sqft
310-2050 Bridletowne Circle, Toronto, Ontario • M1W 2V5 • L'Amoreaux
- 2 bath
- 3 bed
- 1400 sqft
305-3151 Bridletowne Circle, Toronto, Ontario • M1W 2T1 • L'Amoreaux
- 2 bath
- 3 bed
- 1000 sqft
701-5 Old Sheppard Avenue, Toronto, Ontario • M2J 4K3 • Pleasant View
- 2 bath
- 2 bed
- 1400 sqft
1603-3303 Don Mills Road, Toronto, Ontario • M2J 4T6 • Don Valley Village














