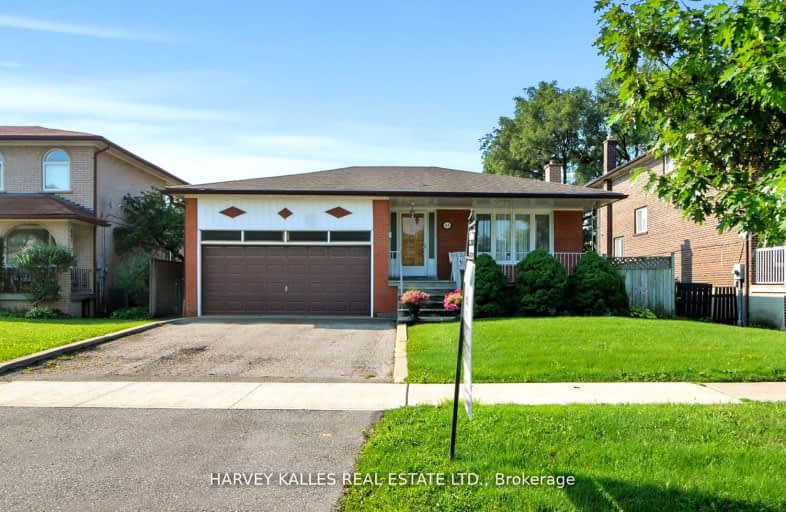Car-Dependent
- Almost all errands require a car.
Excellent Transit
- Most errands can be accomplished by public transportation.
Somewhat Bikeable
- Most errands require a car.

Wilmington Elementary School
Elementary: PublicCharles H Best Middle School
Elementary: PublicSt Norbert Catholic School
Elementary: CatholicFaywood Arts-Based Curriculum School
Elementary: PublicSt Robert Catholic School
Elementary: CatholicDublin Heights Elementary and Middle School
Elementary: PublicNorth West Year Round Alternative Centre
Secondary: PublicYorkdale Secondary School
Secondary: PublicDownsview Secondary School
Secondary: PublicMadonna Catholic Secondary School
Secondary: CatholicWilliam Lyon Mackenzie Collegiate Institute
Secondary: PublicNorthview Heights Secondary School
Secondary: Public-
Taste of Vietnam Restaurant & Bar
1 Whitehorse Road, Unit 19, North York, ON M3J 3G8 0.9km -
The Penalty Box
Scotiabank Pond, 57 Carl Hall Road, Toronto, ON M3K 1.65km -
St Louis Bar and Grill
4548 Dufferin Street, Unit A, North York, ON M3H 5R9 1.78km
-
Tim Hortons
901 Sheppard Ave West, North York, ON M3H 2T7 0.24km -
Country Style
524 Wilson Heights Boulevard, Toronto, ON M3H 2V6 0.29km -
McDonald's
150 Rimrock Road, Toronto, ON M3J 3A6 0.8km
-
GoodLife Fitness
1000 Finch Avenue W, Toronto, ON M3J 2V5 1.98km -
Apex Training Centre
300 Bridgeland Ave., Toronto, ON M6A 1Z4 3.43km -
HouseFit Toronto Personal Training Studio Inc.
79 Sheppard Avenue W, North York, ON M2N 1M4 3.53km
-
Shoppers Drug Mart
1115 Lodestar Road, NORTH YORK, ON M3H 5W4 0.94km -
Shoppers Drug Mart
598 Sheppard Ave W, North York, ON M3H 2S1 1.49km -
The Medicine Shoppe Pharmacy
4256 Bathurst Street, North York, ON M3H 5Y8 1.62km
-
Nanalyn Jerk
564 Wilson Heights Boulevard, North York, ON M3H 2V8 0.1km -
Rimini Cafe & Bar
910 Sheppard Ave W, North York, ON M3H 2T6 0.2km -
Tim Hortons
901 Sheppard Ave West, North York, ON M3H 2T7 0.24km
-
Yorkdale Shopping Centre
3401 Dufferin Street, Toronto, ON M6A 2T9 3.15km -
Riocan Marketplace
81 Gerry Fitzgerald Drive, Toronto, ON M3J 3N3 3.79km -
Yonge Sheppard Centre
4841 Yonge Street, North York, ON M2N 5X2 3.9km
-
The Grocery Outlet
1150 Sheppard Avenue W, North York, ON M3K 2B5 0.87km -
Johnvince Foods
555 Steeprock Drive, North York, ON M3J 2Z6 1.09km -
Metro
600 Sheppard Avenue W, North York, ON M3H 2S1 1.47km
-
LCBO
1838 Avenue Road, Toronto, ON M5M 3Z5 3.97km -
LCBO
5095 Yonge Street, North York, ON M2N 6Z4 4.01km -
Sheppard Wine Works
187 Sheppard Avenue E, Toronto, ON M2N 3A8 4.83km
-
Great Canadian Oil Change
901 Sheppard Avenue W, North York, ON M3H 2T7 0.25km -
Downsview Chrysler Dodge Jeep
199 Rimrock Road, North York, ON M3J 3C6 0.71km -
Cozy Comfort Plus
1170 Sheppard Avenue W, Unit 48, North York, ON M3K 2A3 1.15km
-
Cineplex Cinemas Yorkdale
Yorkdale Shopping Centre, 3401 Dufferin Street, Toronto, ON M6A 2T9 2.98km -
Cineplex Cinemas Empress Walk
5095 Yonge Street, 3rd Floor, Toronto, ON M2N 6Z4 4.01km -
Imagine Cinemas Promenade
1 Promenade Circle, Lower Level, Thornhill, ON L4J 4P8 6.05km
-
Centennial Library
578 Finch Aveune W, Toronto, ON M2R 1N7 6.68km -
Toronto Public Library
2140 Avenue Road, Toronto, ON M5M 4M7 3.28km -
Downsview Public Library
2793 Keele St, Toronto, ON M3M 2G3 3.36km
-
Baycrest
3560 Bathurst Street, North York, ON M6A 2E1 3.22km -
Humber River Hospital
1235 Wilson Avenue, Toronto, ON M3M 0B2 4.15km -
Humber River Regional Hospital
2111 Finch Avenue W, North York, ON M3N 1N1 5.52km
-
Earl Bales Park
4300 Bathurst St (Sheppard St), Toronto ON 1.72km -
Gwendolen Park
3 Gwendolen Ave, Toronto ON M2N 1A1 3.05km -
Avondale Park
15 Humberstone Dr (btwn Harrison Garden & Everson), Toronto ON M2N 7J7 4.02km
-
TD Bank Financial Group
580 Sheppard Ave W, Downsview ON M3H 2S1 1.54km -
Scotiabank
845 Finch Ave W (at Dufferin St), Downsview ON M3J 2C7 1.84km -
CIBC
4841 Yonge St (at Sheppard Ave. E.), North York ON M2N 5X2 3.89km
- 3 bath
- 3 bed
- 1500 sqft
224 Poyntz Avenue, Toronto, Ontario • M2N 1J7 • Lansing-Westgate
- 4 bath
- 5 bed
- 2000 sqft
129 Stanley Greene Boulevard, Toronto, Ontario • M3K 0A7 • Downsview-Roding-CFB














