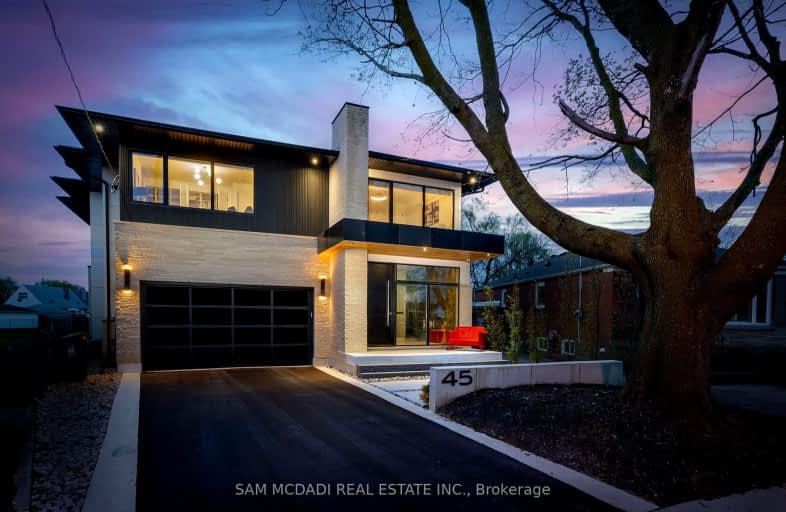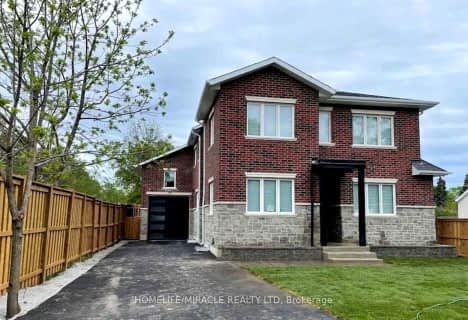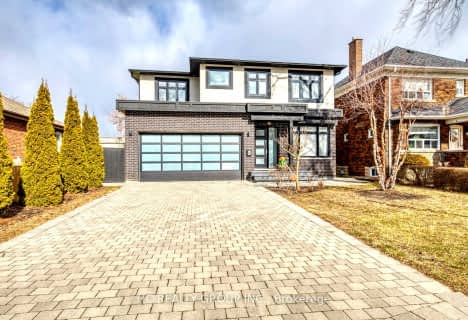Very Walkable
- Most errands can be accomplished on foot.
83
/100
Good Transit
- Some errands can be accomplished by public transportation.
55
/100
Bikeable
- Some errands can be accomplished on bike.
56
/100

École intermédiaire École élémentaire Micheline-Saint-Cyr
Elementary: Public
1.94 km
Peel Alternative - South Elementary
Elementary: Public
2.69 km
St Josaphat Catholic School
Elementary: Catholic
1.94 km
Lanor Junior Middle School
Elementary: Public
0.74 km
Christ the King Catholic School
Elementary: Catholic
1.85 km
Sir Adam Beck Junior School
Elementary: Public
0.61 km
Peel Alternative South
Secondary: Public
2.70 km
Etobicoke Year Round Alternative Centre
Secondary: Public
3.08 km
Peel Alternative South ISR
Secondary: Public
2.70 km
St Paul Secondary School
Secondary: Catholic
3.52 km
Lakeshore Collegiate Institute
Secondary: Public
2.77 km
Gordon Graydon Memorial Secondary School
Secondary: Public
2.73 km
-
Marie Curtis Park
40 2nd St, Etobicoke ON M8V 2X3 2km -
Len Ford Park
295 Lake Prom, Toronto ON 2.49km -
Colonel Samuel Smith Park
3131 Lake Shore Blvd W (at Colonel Samuel Smith Park Dr.), Toronto ON M8V 1L4 3.13km
-
TD Bank Financial Group
689 Evans Ave, Etobicoke ON M9C 1A2 0.4km -
CIBC
1582 the Queensway (at Atomic Ave.), Etobicoke ON M8Z 1V1 1.61km -
TD Bank Financial Group
3868 Bloor St W (at Jopling Ave. N.), Etobicoke ON M9B 1L3 4.02km









