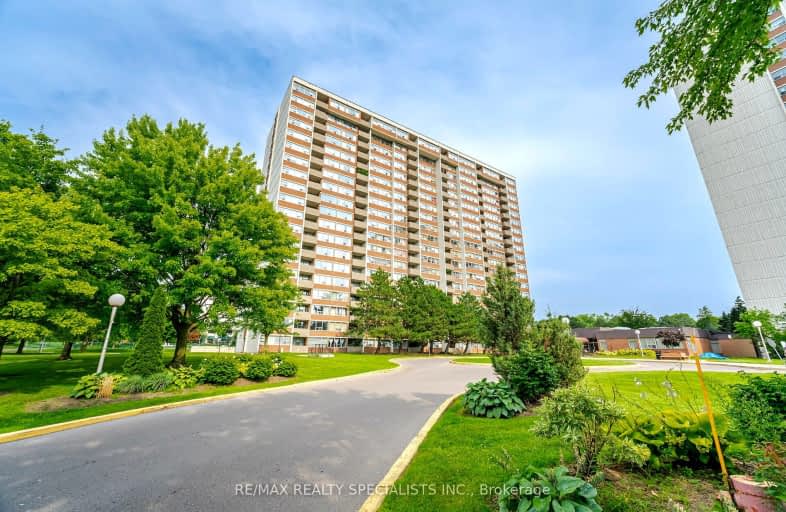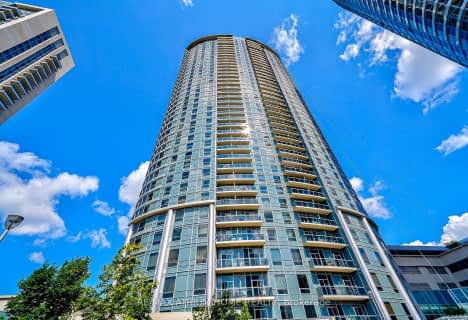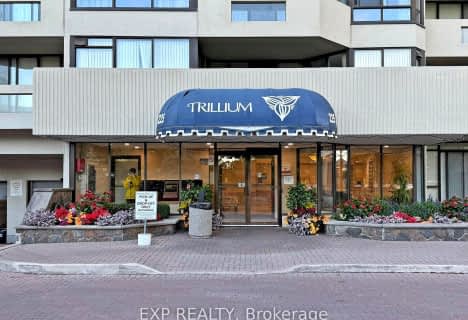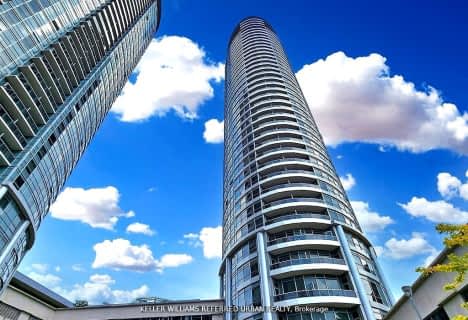Car-Dependent
- Most errands require a car.
Good Transit
- Some errands can be accomplished by public transportation.
Bikeable
- Some errands can be accomplished on bike.

Jean Augustine Girls' Leadership Academy
Elementary: PublicHighland Heights Junior Public School
Elementary: PublicSt Sylvester Catholic School
Elementary: CatholicTimberbank Junior Public School
Elementary: PublicSt Aidan Catholic School
Elementary: CatholicSilver Springs Public School
Elementary: PublicMsgr Fraser College (Midland North)
Secondary: CatholicSir William Osler High School
Secondary: PublicL'Amoreaux Collegiate Institute
Secondary: PublicStephen Leacock Collegiate Institute
Secondary: PublicDr Norman Bethune Collegiate Institute
Secondary: PublicMary Ward Catholic Secondary School
Secondary: Catholic-
DY Bar
2901 Kennedy Road, Unit 1B, Scarborough, ON M1V 1S8 0.69km -
Orchid Garden Bar & Grill
2260 Birchmount Road, Toronto, ON M1T 2M2 2.33km -
The County General
3550 Victoria Park Avenue, Unit 100, North York, ON M2H 2N5 2.66km
-
Tim Horton's
3030 Birchmount Road, Toronto, ON M1W 3W3 0.34km -
Coffee Here
3430 Finch Avenue E, Unit 1B, Scarborough, ON M1W 2R5 0.87km -
Coffee Time
4040 Finch Avenue East, Toronto, ON L3R 6R5 0.91km
-
Care Plus Drug Mart
2950 Birchmount Road, Scarborough, ON M1W 3G5 0.2km -
Pharma Plus
4040 Finch Avenue E, Scarborough, ON M1S 4V5 0.93km -
Shoppers Drug Mart
2900 Warden Ave, Scarborough, ON M1W 2S8 0.97km
-
Pizza 21
2950 Birchmount Road, Unit 1&2, Scarborough, ON M1W 3G5 0.2km -
Long Gui BBQ House
2950 Birchmount Road, Toronto, ON M1W 3G5 0.2km -
T Jerk
2950 Birchmount Road, Scarborough, ON M1W 3G5 0.2km
-
Bridlewood Mall Management
2900 Warden Avenue, Unit 308, Scarborough, ON M1W 2S8 1.09km -
Scarborough Village Mall
3280-3300 Midland Avenue, Toronto, ON M1V 4A1 1.41km -
Skycity Shopping Centre
3275 Midland Avenue, Toronto, ON M1V 0C4 1.45km
-
Chialee Manufacturing Company
23 Milliken Boulevard, Unit B19, Toronto, ON M1V 5H7 0.88km -
Pearl River Food
23 Milliken Boulevard, Scarborough, ON M1V 5H7 0.88km -
Chung Hing Supermarket
17 Milliken Boulevard, Scarborough, ON M1V 1V3 0.88km
-
LCBO
2946 Finch Avenue E, Scarborough, ON M1W 2T4 2.1km -
LCBO
1571 Sandhurst Circle, Toronto, ON M1V 1V2 2.93km -
LCBO
21 William Kitchen Rd, Scarborough, ON M1P 5B7 3.59km
-
Petro Canada
2800 Kennedy Road, Toronto, ON M1T 3J2 0.66km -
Esso
4000 Finch Avenue E, Scarborough, ON M1S 3T6 0.72km -
Shell
3381 Kennedy Road, Scarborough, ON M1V 4Y1 1.92km
-
Woodside Square Cinemas
1571 Sandhurst Circle, Scarborough, ON M1V 5K2 2.89km -
Cineplex Cinemas Fairview Mall
1800 Sheppard Avenue E, Unit Y007, North York, ON M2J 5A7 3.96km -
Cineplex Cinemas Scarborough
300 Borough Drive, Scarborough Town Centre, Scarborough, ON M1P 4P5 4.86km
-
Toronto Public Library Bridlewood Branch
2900 Warden Ave, Toronto, ON M1W 0.97km -
Agincourt District Library
155 Bonis Avenue, Toronto, ON M1T 3W6 1.97km -
Toronto Public Library
375 Bamburgh Cir, C107, Toronto, ON M1W 3Y1 2.16km
-
The Scarborough Hospital
3030 Birchmount Road, Scarborough, ON M1W 3W3 0.34km -
Canadian Medicalert Foundation
2005 Sheppard Avenue E, North York, ON M2J 5B4 3.98km -
North York General Hospital
4001 Leslie Street, North York, ON M2K 1E1 5.89km
-
Highland Heights Park
30 Glendower Circt, Toronto ON 0.67km -
L'Amoreaux Park Dog Off-Leash Area
1785 McNicoll Ave (at Silver Springs Blvd.), Scarborough ON 1.05km -
Havendale Park
Havendale, Scarborough ON 1.74km
-
CIBC
3420 Finch Ave E (at Warden Ave.), Toronto ON M1W 2R6 0.93km -
TD Bank Financial Group
2565 Warden Ave (at Bridletowne Cir.), Scarborough ON M1W 2H5 1.18km -
TD Bank Financial Group
7077 Kennedy Rd (at Steeles Ave. E, outside Pacific Mall), Markham ON L3R 0N8 2.75km
For Rent
More about this building
View 45 Silver Springs Boulevard, Toronto- 2 bath
- 3 bed
- 1200 sqft
310-2050 Bridletowne Circle, Toronto, Ontario • M1W 2V5 • L'Amoreaux
- 2 bath
- 3 bed
- 1400 sqft
305-3151 Bridletowne Circle, Toronto, Ontario • M1W 2T1 • L'Amoreaux
- 2 bath
- 2 bed
- 700 sqft
3422-135 Village Green Square, Toronto, Ontario • M1S 0G4 • Agincourt South-Malvern West
- 2 bath
- 3 bed
- 1000 sqft
701-5 Old Sheppard Avenue, Toronto, Ontario • M2J 4K3 • Pleasant View
- 2 bath
- 3 bed
- 1200 sqft
605-4091 Sheppard Avenue East, Toronto, Ontario • M1S 3H2 • Agincourt South-Malvern West
- 1 bath
- 2 bed
- 600 sqft
Ph20-181 Village Green Square, Toronto, Ontario • M1S 0L3 • Agincourt South-Malvern West
- 2 bath
- 2 bed
- 800 sqft
1609-125 Village Green Square, Toronto, Ontario • M1A 0G3 • Agincourt South-Malvern West














