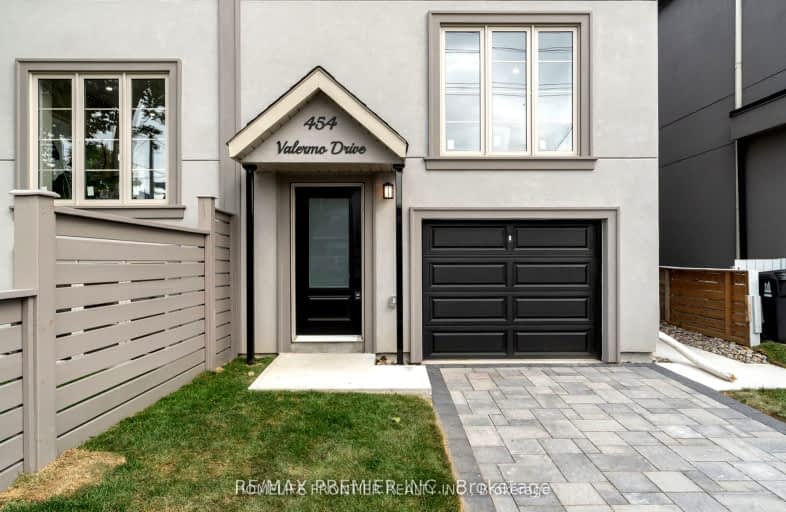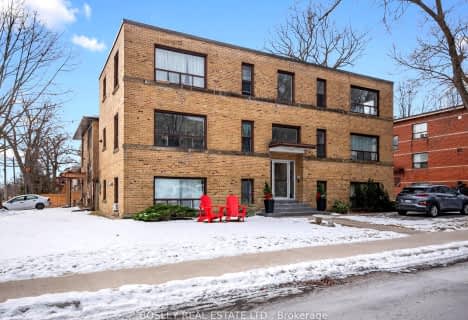Very Walkable
- Most errands can be accomplished on foot.
83
/100
Good Transit
- Some errands can be accomplished by public transportation.
55
/100
Bikeable
- Some errands can be accomplished on bike.
59
/100

École intermédiaire École élémentaire Micheline-Saint-Cyr
Elementary: Public
1.89 km
St Josaphat Catholic School
Elementary: Catholic
1.89 km
Lanor Junior Middle School
Elementary: Public
0.30 km
Christ the King Catholic School
Elementary: Catholic
1.56 km
Sir Adam Beck Junior School
Elementary: Public
0.69 km
James S Bell Junior Middle School
Elementary: Public
1.82 km
Peel Alternative South
Secondary: Public
3.27 km
Etobicoke Year Round Alternative Centre
Secondary: Public
3.04 km
Peel Alternative South ISR
Secondary: Public
3.27 km
Lakeshore Collegiate Institute
Secondary: Public
2.07 km
Gordon Graydon Memorial Secondary School
Secondary: Public
3.28 km
Father John Redmond Catholic Secondary School
Secondary: Catholic
2.60 km
-
Marie Curtis Park
40 2nd St, Etobicoke ON M8V 2X3 1.98km -
Len Ford Park
295 Lake Prom, Toronto ON 2.17km -
Loggia Condominiums
1040 the Queensway (at Islington Ave.), Etobicoke ON M8Z 0A7 2.86km
-
TD Bank Financial Group
1315 the Queensway (Kipling), Etobicoke ON M8Z 1S8 2.02km -
TD Bank Financial Group
3868 Bloor St W (at Jopling Ave. N.), Etobicoke ON M9B 1L3 3.8km -
BMO Bank of Montreal
985 Dundas St E (at Tomken Rd), Mississauga ON L4Y 2B9 4.08km














