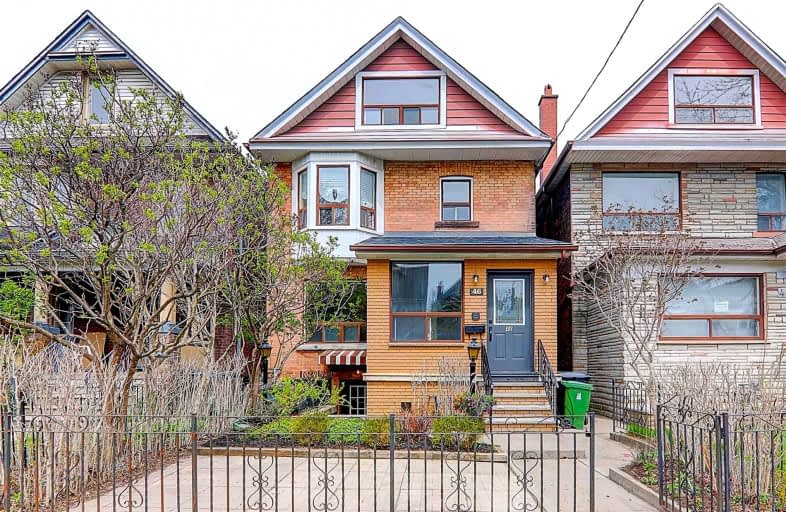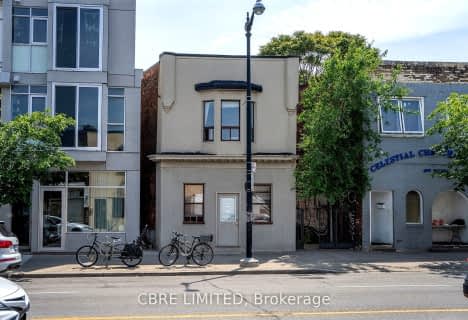
École élémentaire Toronto Ouest
Elementary: Public
0.70 km
ÉIC Saint-Frère-André
Elementary: Catholic
0.66 km
Garden Avenue Junior Public School
Elementary: Public
0.64 km
St Vincent de Paul Catholic School
Elementary: Catholic
0.24 km
Howard Junior Public School
Elementary: Public
0.49 km
Fern Avenue Junior and Senior Public School
Elementary: Public
0.40 km
Caring and Safe Schools LC4
Secondary: Public
1.27 km
ÉSC Saint-Frère-André
Secondary: Catholic
0.66 km
École secondaire Toronto Ouest
Secondary: Public
0.70 km
Parkdale Collegiate Institute
Secondary: Public
1.34 km
Bloor Collegiate Institute
Secondary: Public
1.39 km
Bishop Marrocco/Thomas Merton Catholic Secondary School
Secondary: Catholic
0.94 km




