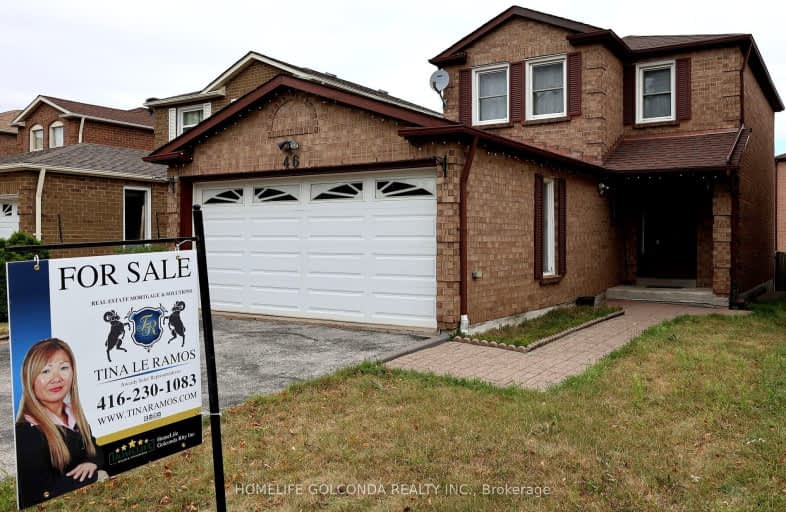Car-Dependent
- Most errands require a car.
Good Transit
- Some errands can be accomplished by public transportation.
Somewhat Bikeable
- Most errands require a car.

Highland Creek Public School
Elementary: PublicSt Jean de Brebeuf Catholic School
Elementary: CatholicJohn G Diefenbaker Public School
Elementary: PublicMorrish Public School
Elementary: PublicCardinal Leger Catholic School
Elementary: CatholicAlvin Curling Public School
Elementary: PublicMaplewood High School
Secondary: PublicSt Mother Teresa Catholic Academy Secondary School
Secondary: CatholicWest Hill Collegiate Institute
Secondary: PublicSir Oliver Mowat Collegiate Institute
Secondary: PublicLester B Pearson Collegiate Institute
Secondary: PublicSt John Paul II Catholic Secondary School
Secondary: Catholic-
Zak's Bar and Grill
790 Military Trail, Toronto, ON M1E 5K4 1.23km -
Tropical Nights Restaurant & Lounge
1154 Morningside Avenue, Toronto, ON M1B 3A4 1.47km -
Kelseys Original Roadhouse
50 Cinemart Dr, Scarborough, ON M1B 3C3 1.54km
-
La Prep
1095 Military Trail, Toronto, ON M1C 4Z4 1.2km -
Tim Hortons
8129 Sheppard Ave, Scarborough, ON M1B 6A3 1.36km -
Tim Horton's
1149 Morningside Avenue, Scarborough, ON M1B 5J3 1.45km
-
Snap Fitness 24/7
8130 Sheppard Avenue East, Suite 108,019, Toronto, ON M1B 6A3 1.38km -
Boulder Parc
1415 Morningside Avenue, Unit 2, Scarborough, ON M1B 3J1 2.26km -
Ryouko Martial Arts
91 Rylander Boulevard, Unit 1-21, Toronto, ON M1B 5M5 2.53km
-
Guardian Drugs
364 Old Kingston Road, Scarborough, ON M1C 1B6 1.75km -
West Hill Medical Pharmacy
4637 kingston road, Unit 2, Toronto, ON M1E 2P8 2.49km -
Shoppers Drug Mart
91 Rylander Boulevard, Toronto, ON M1B 5M5 2.54km
-
Yard Vybz
8855 Sheppard Avenue E, Toronto, ON M1B 5R7 0.98km -
Rani Fast Food
3600 Ellesmere Road, Suite 10, Toronto, ON M1C 4Y8 0.98km -
Caribbean Wave
875 Milner Avenue, Suite 106, Toronto, ON M1B 5N6 1.01km
-
SmartCentres - Scarborough East
799 Milner Avenue, Scarborough, ON M1B 3C3 1.59km -
Malvern Town Center
31 Tapscott Road, Scarborough, ON M1B 4Y7 3.23km -
Cedarbrae Mall
3495 Lawrence Avenue E, Toronto, ON M1H 1A9 5.59km
-
Fusion Supermarket
1150 Morningside Avenue, Suite 113, Scarborough, ON M1B 3A4 1.33km -
Walmart Morningside Scarborough Supercentre
799 Milner Avenue, Toronto, ON M1B 3C3 1.59km -
Lucky Dollar
6099 Kingston Road, Scarborough, ON M1C 1K5 1.81km
-
LCBO
4525 Kingston Rd, Scarborough, ON M1E 2P1 2.85km -
Beer Store
3561 Lawrence Avenue E, Scarborough, ON M1H 1B2 5.49km -
LCBO
705 Kingston Road, Unit 17, Whites Road Shopping Centre, Pickering, ON L1V 6K3 6.12km
-
East Court Ford Lincoln
958 Milner Ave, Toronto, ON M1B 5V7 0.75km -
Esso
1149 Morningside Avenue, Scarborough, ON M1B 5J3 1.42km -
Circle K
1149 Morningside Avenue, Scarborough, ON M1B 5J3 1.43km
-
Cineplex Odeon Corporation
785 Milner Avenue, Scarborough, ON M1B 3C3 1.66km -
Cineplex Odeon
785 Milner Avenue, Toronto, ON M1B 3C3 1.66km -
Cineplex Cinemas Scarborough
300 Borough Drive, Scarborough Town Centre, Scarborough, ON M1P 4P5 6.3km
-
Toronto Public Library - Highland Creek
3550 Ellesmere Road, Toronto, ON M1C 4Y6 0.97km -
Malvern Public Library
30 Sewells Road, Toronto, ON M1B 3G5 3km -
Morningside Library
4279 Lawrence Avenue E, Toronto, ON M1E 2N7 3km
-
Rouge Valley Health System - Rouge Valley Centenary
2867 Ellesmere Road, Scarborough, ON M1E 4B9 2.5km -
Scarborough Health Network
3050 Lawrence Avenue E, Scarborough, ON M1P 2T7 6.82km -
Scarborough General Hospital Medical Mall
3030 Av Lawrence E, Scarborough, ON M1P 2T7 6.91km
-
Dean Park
Dean Park Road and Meadowvale, Scarborough ON 1.03km -
Rouge National Urban Park
Zoo Rd, Toronto ON M1B 5W8 2.67km -
Bill Hancox Park
101 Bridgeport Dr (Lawrence & Bridgeport), Scarborough ON 3.93km
-
RBC Royal Bank
3570 Lawrence Ave E, Toronto ON M1G 0A3 5.27km -
CIBC
480 Progress Ave, Scarborough ON M1P 5J1 6.55km -
Scotiabank
4220 Sheppard Ave E (Midland Ave.), Scarborough ON M1S 1T5 7.7km
- 2 bath
- 3 bed
- 1100 sqft
3 Brumwell Street, Toronto, Ontario • M1C 2K7 • Centennial Scarborough











