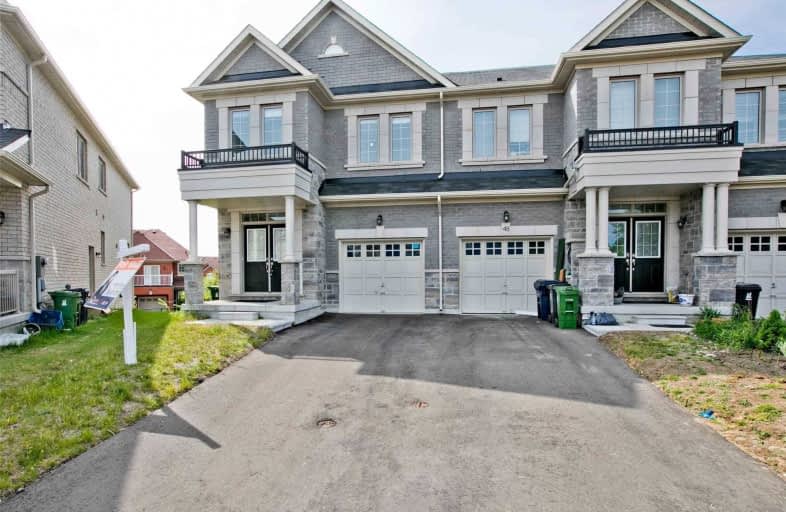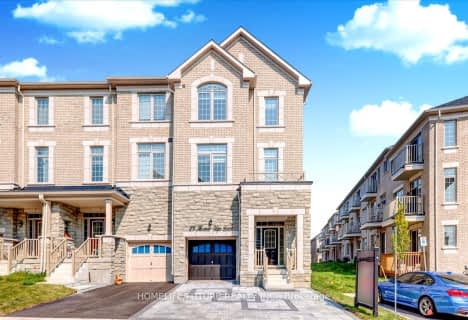Sold on Jun 07, 2021
Note: Property is not currently for sale or for rent.

-
Type: Att/Row/Twnhouse
-
Style: 2-Storey
-
Size: 2000 sqft
-
Lot Size: 13.48 x 0 Feet
-
Age: 0-5 years
-
Taxes: $4,192 per year
-
Days on Site: 10 Days
-
Added: May 28, 2021 (1 week on market)
-
Updated:
-
Last Checked: 1 month ago
-
MLS®#: E5252585
-
Listed By: Dream home realty inc., brokerage
Rarely Find 3 Years Old 4 Bedroom Sun-Filled End Unit Townhome In A Highly Sought Location!! Walk Out Basement W/O Separate Entrance, Quiet Cul-De-Sac, $$$ Upgrades: 9 Ft Ceiling On Main & Bsmt, Granite Counter Top, Hardwood Floor Thru Out, Iron Pickets W/ Oak Staircase, Spacious Master Ensuite W/ Walk In Closet, Adjacent To Golf Course, Closes To 407,Ttc,Shopping Centers, Supermarkets, Costco, Amazon Fullfillment Centre And More. A Must See!
Extras
Existing S/S Stove, S/S Fridge, S/S Dishwasher, Rangehood, Central Air Conditioning, Washer & Dryer, Water Softener, Upgraded Electrical Light Fixtures And Window Coverings
Property Details
Facts for 46 Mac Frost Way, Toronto
Status
Days on Market: 10
Last Status: Sold
Sold Date: Jun 07, 2021
Closed Date: Jul 27, 2021
Expiry Date: Aug 26, 2021
Sold Price: $1,050,000
Unavailable Date: Jun 07, 2021
Input Date: May 28, 2021
Prior LSC: Listing with no contract changes
Property
Status: Sale
Property Type: Att/Row/Twnhouse
Style: 2-Storey
Size (sq ft): 2000
Age: 0-5
Area: Toronto
Community: Rouge E11
Inside
Bedrooms: 4
Bathrooms: 3
Kitchens: 1
Rooms: 8
Den/Family Room: No
Air Conditioning: Central Air
Fireplace: No
Laundry Level: Main
Washrooms: 3
Building
Basement: Sep Entrance
Basement 2: W/O
Heat Type: Forced Air
Heat Source: Gas
Exterior: Brick
Water Supply: Municipal
Special Designation: Unknown
Parking
Driveway: Available
Garage Spaces: 1
Garage Type: Attached
Covered Parking Spaces: 1
Total Parking Spaces: 2
Fees
Tax Year: 2020
Tax Legal Description: Plan 66M2541 Pt Blk 9 Rp 66R29837 Part 9
Taxes: $4,192
Highlights
Feature: Clear View
Feature: Golf
Feature: Library
Feature: Park
Feature: Public Transit
Feature: Rec Centre
Land
Cross Street: Staines And Steeles
Municipality District: Toronto E11
Fronting On: West
Pool: None
Sewer: Sewers
Lot Frontage: 13.48 Feet
Additional Media
- Virtual Tour: http://www.tripleplusimages.com/showroom/46-mac-frost-way-toronto#bfs-slideshow
Rooms
Room details for 46 Mac Frost Way, Toronto
| Type | Dimensions | Description |
|---|---|---|
| Living Ground | 3.25 x 7.16 | Combined W/Dining, O/Looks Backyard, Laminate |
| Dining Ground | 3.25 x 7.16 | Combined W/Living, Pot Lights, Laminate |
| Kitchen Ground | 3.20 x 3.30 | Granite Counter, Stainless Steel Appl, Tile Floor |
| Breakfast Ground | 3.05 x 3.30 | W/O To Yard, Tile Floor, Open Concept |
| Laundry Ground | - | Marble Floor, Laundry Sink, Closet |
| Master 2nd | 4.57 x 5.18 | 5 Pc Ensuite, W/I Closet, Laminate |
| 2nd Br 2nd | 2.74 x 3.71 | Laminate |
| 3rd Br 2nd | 3.25 x 3.51 | Laminate |
| 4th Br 2nd | 3.05 x 3.18 | Laminate |
| Rec Bsmt | - | W/O To Yard, Side Door |
| XXXXXXXX | XXX XX, XXXX |
XXXX XXX XXXX |
$X,XXX,XXX |
| XXX XX, XXXX |
XXXXXX XXX XXXX |
$XXX,XXX | |
| XXXXXXXX | XXX XX, XXXX |
XXXXXXX XXX XXXX |
|
| XXX XX, XXXX |
XXXXXX XXX XXXX |
$XXX,XXX | |
| XXXXXXXX | XXX XX, XXXX |
XXXXXXXX XXX XXXX |
|
| XXX XX, XXXX |
XXXXXX XXX XXXX |
$XXX,XXX |
| XXXXXXXX XXXX | XXX XX, XXXX | $1,050,000 XXX XXXX |
| XXXXXXXX XXXXXX | XXX XX, XXXX | $990,000 XXX XXXX |
| XXXXXXXX XXXXXXX | XXX XX, XXXX | XXX XXXX |
| XXXXXXXX XXXXXX | XXX XX, XXXX | $868,000 XXX XXXX |
| XXXXXXXX XXXXXXXX | XXX XX, XXXX | XXX XXXX |
| XXXXXXXX XXXXXX | XXX XX, XXXX | $868,000 XXX XXXX |

Blessed Pier Giorgio Frassati Catholic School
Elementary: CatholicBoxwood Public School
Elementary: PublicThomas L Wells Public School
Elementary: PublicCedarwood Public School
Elementary: PublicBrookside Public School
Elementary: PublicDavid Suzuki Public School
Elementary: PublicSt Mother Teresa Catholic Academy Secondary School
Secondary: CatholicFather Michael McGivney Catholic Academy High School
Secondary: CatholicAlbert Campbell Collegiate Institute
Secondary: PublicLester B Pearson Collegiate Institute
Secondary: PublicMiddlefield Collegiate Institute
Secondary: PublicMarkham District High School
Secondary: Public- 4 bath
- 4 bed
- 2500 sqft
29 Thomas Hope Lane, Markham, Ontario • L3S 0E9 • Cedarwood



