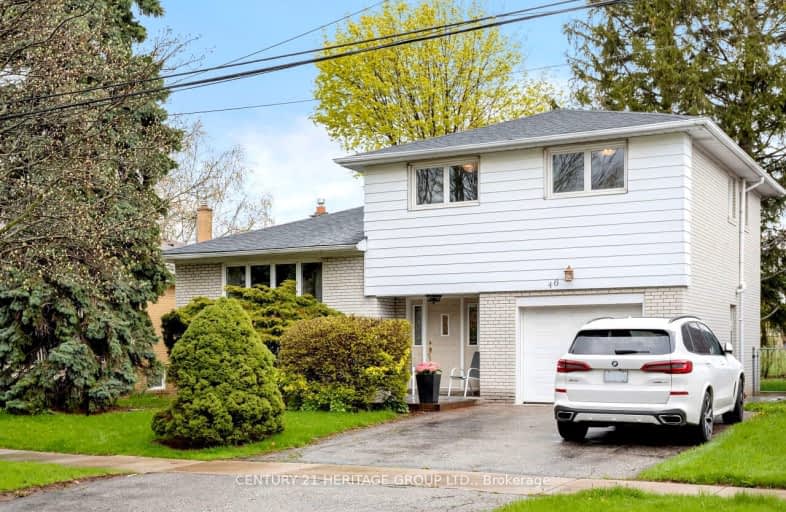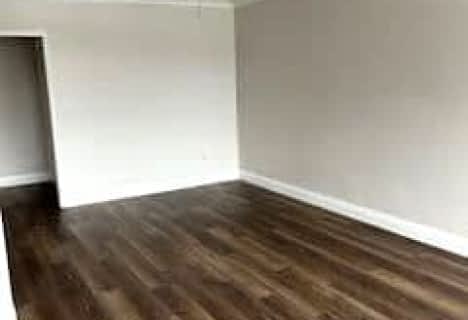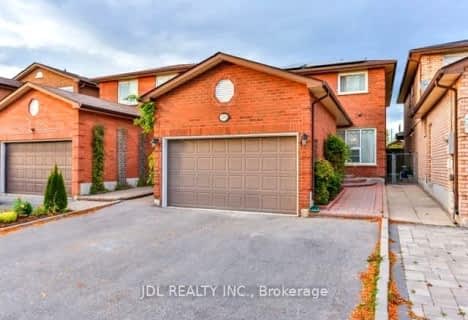Car-Dependent
- Almost all errands require a car.
Good Transit
- Some errands can be accomplished by public transportation.
Bikeable
- Some errands can be accomplished on bike.

Fisherville Senior Public School
Elementary: PublicSt Antoine Daniel Catholic School
Elementary: CatholicPleasant Public School
Elementary: PublicYorkview Public School
Elementary: PublicRockford Public School
Elementary: PublicSt Paschal Baylon Catholic School
Elementary: CatholicNorth West Year Round Alternative Centre
Secondary: PublicDrewry Secondary School
Secondary: PublicÉSC Monseigneur-de-Charbonnel
Secondary: CatholicNewtonbrook Secondary School
Secondary: PublicNorthview Heights Secondary School
Secondary: PublicSt Elizabeth Catholic High School
Secondary: Catholic-
Antibes Park
58 Antibes Dr (at Candle Liteway), Toronto ON M2R 3K5 0.79km -
G Ross Lord Park
4801 Dufferin St (at Supertest Rd), Toronto ON M3H 5T3 1.73km -
Conley Park North
120 Conley St (Conley St & McCabe Cres), Vaughan ON 1.81km
-
RBC Royal Bank
5968 Bathurst St (at Cedarcroft), North York ON M2R 1Z1 0.43km -
BMO Bank of Montreal
6172 Bathurst St, North York ON M2R 2A2 0.83km -
CIBC
4927 Bathurst St (at Finch Ave.), Toronto ON M2R 1X8 1.11km
- 2 bath
- 3 bed
- 1100 sqft
Main -250 Homewood Avenue, Toronto, Ontario • M2R 2N3 • Newtonbrook West














