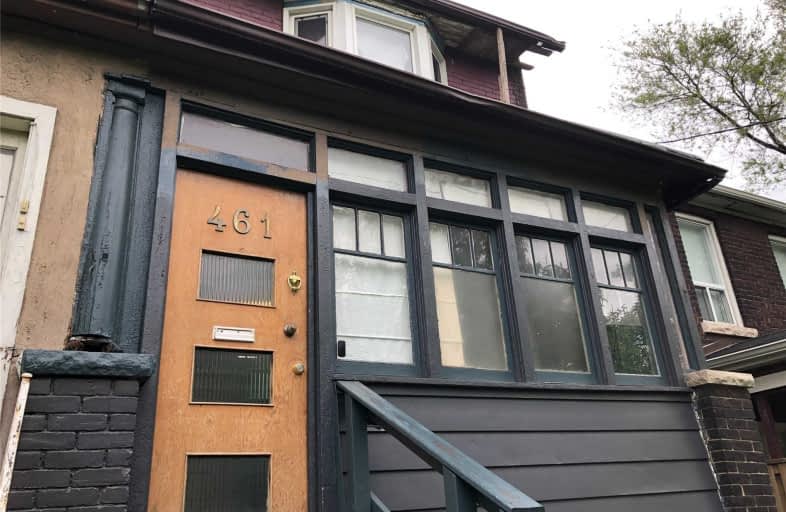Sold on Oct 21, 2019
Note: Property is not currently for sale or for rent.

-
Type: Semi-Detached
-
Style: 2-Storey
-
Size: 1500 sqft
-
Lot Size: 18 x 120 Feet
-
Age: 51-99 years
-
Taxes: $2,750 per year
-
Days on Site: 104 Days
-
Added: Oct 25, 2019 (3 months on market)
-
Updated:
-
Last Checked: 1 week ago
-
MLS®#: W4511902
-
Listed By: Sutton group incentive realty inc., brokerage
Calling All Renovators And Investors!!! Perfect Area, Perfect Opportunity To Showcase Creativity And Restore This Gem. Move Into Trendy Desirable 3 Bdrm In The Junction. Great Schools, Parks, Steps To Everything - L.A. Fitness, Restaurants & Shops. Close To Keele Subway And Easy Acces To Public Transit. Great Starter Home Or Investment! "Property Being Sold As Is''
Extras
"All As Is"
Property Details
Facts for 461 Keele Street, Toronto
Status
Days on Market: 104
Last Status: Sold
Sold Date: Oct 21, 2019
Closed Date: Nov 18, 2019
Expiry Date: Nov 14, 2019
Sold Price: $631,000
Unavailable Date: Oct 21, 2019
Input Date: Jul 09, 2019
Property
Status: Sale
Property Type: Semi-Detached
Style: 2-Storey
Size (sq ft): 1500
Age: 51-99
Area: Toronto
Community: Junction Area
Availability Date: Tba
Inside
Bedrooms: 3
Bathrooms: 1
Kitchens: 1
Rooms: 7
Den/Family Room: No
Air Conditioning: Central Air
Fireplace: Yes
Washrooms: 1
Building
Basement: Unfinished
Heat Type: Forced Air
Heat Source: Gas
Exterior: Brick
Water Supply: Municipal
Special Designation: Unknown
Parking
Driveway: Available
Garage Spaces: 2
Garage Type: Attached
Covered Parking Spaces: 1
Total Parking Spaces: 3
Fees
Tax Year: 2018
Tax Legal Description: Ptlt31Pl840 West Toronto Junction As In Ct772063
Taxes: $2,750
Highlights
Feature: Park
Feature: Rec Centre
Feature: School
Land
Cross Street: Keele St. / North Of
Municipality District: Toronto W02
Fronting On: East
Parcel Number: 213570089
Pool: None
Sewer: Sewers
Lot Depth: 120 Feet
Lot Frontage: 18 Feet
Zoning: Residential
Rooms
Room details for 461 Keele Street, Toronto
| Type | Dimensions | Description |
|---|---|---|
| Living Main | 3.05 x 3.42 | |
| Kitchen Main | 3.05 x 3.97 | |
| Laundry Main | - | |
| Master 2nd | 3.36 x 4.28 | |
| 2nd Br 2nd | 2.75 x 3.65 | |
| 3rd Br 2nd | 2.45 x 3.20 | |
| Bathroom 2nd | 1.53 x 1.68 |
| XXXXXXXX | XXX XX, XXXX |
XXXX XXX XXXX |
$XXX,XXX |
| XXX XX, XXXX |
XXXXXX XXX XXXX |
$XXX,XXX |
| XXXXXXXX XXXX | XXX XX, XXXX | $631,000 XXX XXXX |
| XXXXXXXX XXXXXX | XXX XX, XXXX | $599,000 XXX XXXX |

Lucy McCormick Senior School
Elementary: PublicSt Rita Catholic School
Elementary: CatholicÉcole élémentaire Charles-Sauriol
Elementary: PublicCarleton Village Junior and Senior Public School
Elementary: PublicIndian Road Crescent Junior Public School
Elementary: PublicBlessed Pope Paul VI Catholic School
Elementary: CatholicThe Student School
Secondary: PublicUrsula Franklin Academy
Secondary: PublicGeorge Harvey Collegiate Institute
Secondary: PublicBishop Marrocco/Thomas Merton Catholic Secondary School
Secondary: CatholicWestern Technical & Commercial School
Secondary: PublicHumberside Collegiate Institute
Secondary: Public