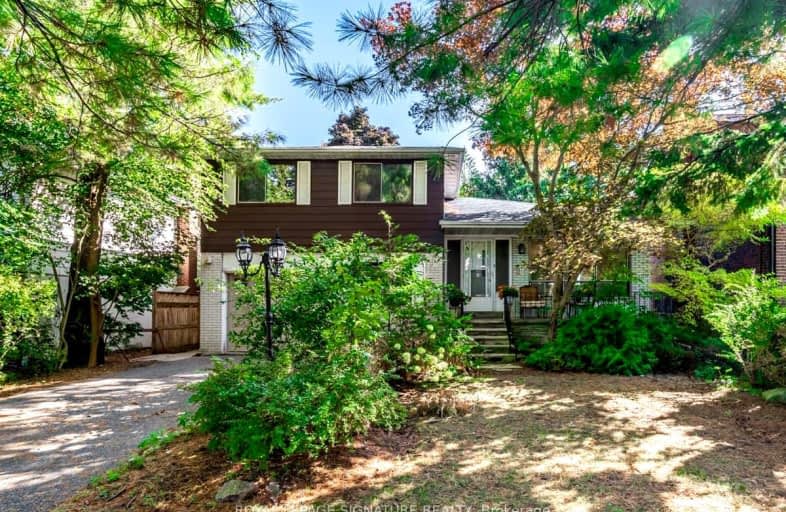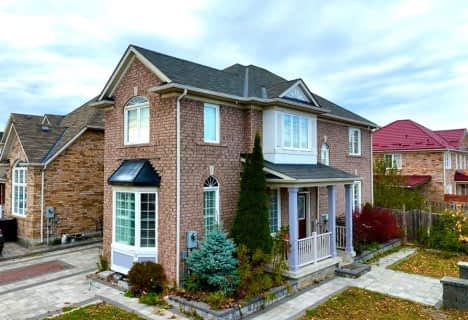Somewhat Walkable
- Some errands can be accomplished on foot.
65
/100
Excellent Transit
- Most errands can be accomplished by public transportation.
71
/100
Somewhat Bikeable
- Most errands require a car.
45
/100

Highland Creek Public School
Elementary: Public
0.22 km
St Jean de Brebeuf Catholic School
Elementary: Catholic
1.90 km
West Hill Public School
Elementary: Public
1.60 km
Meadowvale Public School
Elementary: Public
1.58 km
Morrish Public School
Elementary: Public
0.88 km
Cardinal Leger Catholic School
Elementary: Catholic
0.94 km
Maplewood High School
Secondary: Public
3.25 km
St Mother Teresa Catholic Academy Secondary School
Secondary: Catholic
3.91 km
West Hill Collegiate Institute
Secondary: Public
1.48 km
Sir Oliver Mowat Collegiate Institute
Secondary: Public
2.96 km
St John Paul II Catholic Secondary School
Secondary: Catholic
1.77 km
Sir Wilfrid Laurier Collegiate Institute
Secondary: Public
4.54 km
-
Bill Hancox Park
101 Bridgeport Dr (Lawrence & Bridgeport), Scarborough ON 2.95km -
Port Union Village Common Park
105 Bridgend St, Toronto ON M9C 2Y2 3.61km -
Port Union Waterfront Park
Port Union Rd, South End (Lake Ontario), Scarborough ON 3.65km
-
RBC Royal Bank
3570 Lawrence Ave E, Toronto ON M1G 0A3 4.7km -
CIBC
480 Progress Ave, Scarborough ON M1P 5J1 6.68km -
TD Bank Financial Group
3115 Kingston Rd (Kingston Rd and Fenway Heights), Scarborough ON M1M 1P3 7.65km














