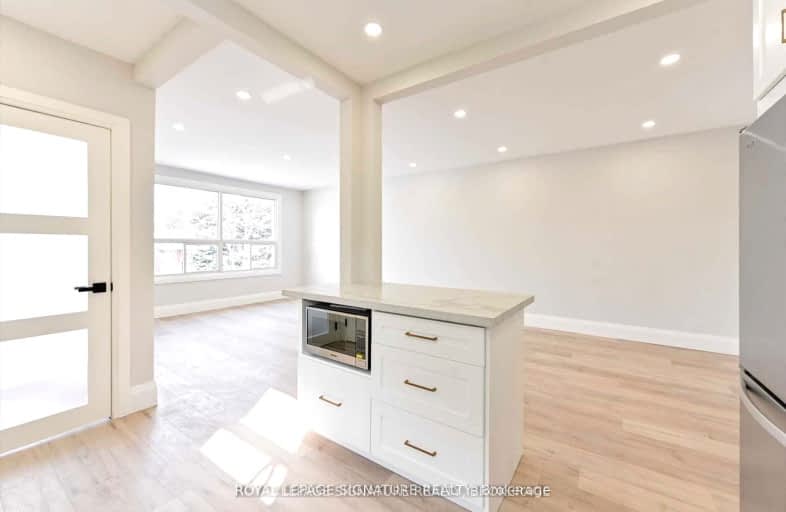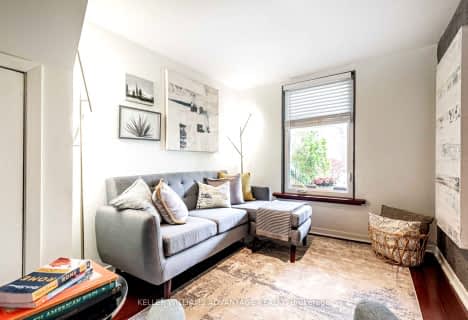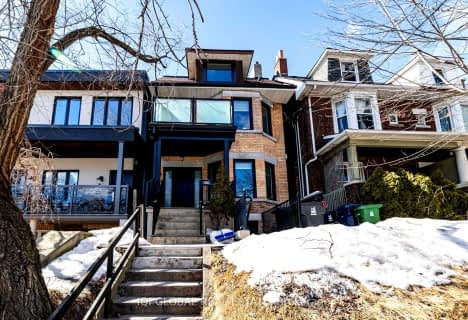Car-Dependent
- Most errands require a car.
Excellent Transit
- Most errands can be accomplished by public transportation.
Very Bikeable
- Most errands can be accomplished on bike.

Fairbank Public School
Elementary: PublicJ R Wilcox Community School
Elementary: PublicD'Arcy McGee Catholic School
Elementary: CatholicCedarvale Community School
Elementary: PublicWest Preparatory Junior Public School
Elementary: PublicSt Thomas Aquinas Catholic School
Elementary: CatholicVaughan Road Academy
Secondary: PublicYorkdale Secondary School
Secondary: PublicOakwood Collegiate Institute
Secondary: PublicJohn Polanyi Collegiate Institute
Secondary: PublicForest Hill Collegiate Institute
Secondary: PublicDante Alighieri Academy
Secondary: Catholic-
Thirsty Fox
1028 Eglinton West, Toronto, ON M6C 2C6 1.01km -
Yummy Tummy's Bar & Grill
1962 Eginton Avenue W, Toronto, ON M6E 4E6 1.11km -
3 Eggs All Day Pub & Grill
936 Eglinton Avenue W, Toronto, ON M6C 2C2 1.14km
-
Coffee Time
1471 Eglinton Avenue West, Toronto, ON M6E 2G6 0.33km -
Basil Leaf
1741 Eglinton W, Toronto, ON M6E 2H3 0.55km -
Tim Hortons
1801 Eglinton Ave W, York, ON M6E 2H8 0.69km
-
Shoppers Drug Mart
1840 Eglinton Ave W, York, ON M6E 2J4 0.86km -
Rexall
2409 Dufferin St, Toronto, ON M6E 3X7 0.87km -
Westside Pharmacy
1896 Eglinton Avenue W, York, ON M6E 2J6 0.94km
-
La Fiesta Catering Restaurant
503 Oakwood Avenue, York, ON M6E 2W9 0.23km -
Vegwood
540 Oakwood Avenue, Toronto, ON M6E 2X3 0.28km -
Hot Pot Restaurant
1545 Eglinton Avenue W, Toronto, ON M6E 2G8 0.28km
-
Lawrence Allen Centre
700 Lawrence Ave W, Toronto, ON M6A 3B4 2.35km -
Lawrence Square
700 Lawrence Ave W, North York, ON M6A 3B4 2.35km -
Galleria Shopping Centre
1245 Dupont Street, Toronto, ON M6H 2A6 3.06km
-
Best Choice
526 Oakwood Ave, York, ON M6E 2X1 0.33km -
Gus's Tropical Foods
1582 Eglinton Ave W, York, ON M6E 2G8 0.34km -
Verdi Produce
1652 Eglinton Ave W, York, ON M6E 2H2 0.41km
-
LCBO
908 St Clair Avenue W, St. Clair and Oakwood, Toronto, ON M6C 1C6 1.73km -
LCBO
396 Street Clair Avenue W, Toronto, ON M5P 3N3 2.36km -
LCBO
1405 Lawrence Ave W, North York, ON M6L 1A4 3.34km
-
Petro V Plus
1525 Eglinton Avenue W, Toronto, ON M6E 2G5 0.28km -
Shell
850 Roselawn Ave, York, ON M6B 1B9 0.82km -
Northwest Protection Services
1951 Eglinton Avenue W, York, ON M6E 2J7 1.02km
-
Cineplex Cinemas
2300 Yonge Street, Toronto, ON M4P 1E4 3.62km -
Cineplex Cinemas Yorkdale
Yorkdale Shopping Centre, 3401 Dufferin Street, Toronto, ON M6A 2T9 3.66km -
Hot Docs Ted Rogers Cinema
506 Bloor Street W, Toronto, ON M5S 1Y3 4.07km
-
Maria Shchuka Library
1745 Eglinton Avenue W, Toronto, ON M6E 2H6 0.56km -
Oakwood Village Library & Arts Centre
341 Oakwood Avenue, Toronto, ON M6E 2W1 0.96km -
Toronto Public Library - Forest Hill Library
700 Eglinton Avenue W, Toronto, ON M5N 1B9 1.78km
-
Humber River Regional Hospital
2175 Keele Street, York, ON M6M 3Z4 2.72km -
Baycrest
3560 Bathurst Street, North York, ON M6A 2E1 3.93km -
MCI Medical Clinics
160 Eglinton Avenue E, Toronto, ON M4P 3B5 4.03km
-
The Cedarvale Walk
Toronto ON 0.54km -
Cortleigh Park
1.93km -
Earlscourt Park
1200 Lansdowne Ave, Toronto ON M6H 3Z8 2.54km
-
TD Bank Financial Group
1347 St Clair Ave W, Toronto ON M6E 1C3 2.23km -
TD Bank Financial Group
1245 Dupont St (at Dufferin St), Toronto ON M6H 2A6 3.01km -
TD Bank Financial Group
2390 Keele St, Toronto ON M6M 4A5 3.35km
- 1 bath
- 2 bed
Main-393 Westmoreland Avenue North, Toronto, Ontario • M6H 3A6 • Dovercourt-Wallace Emerson-Junction
- 1 bath
- 3 bed
Upper-345 Blackthorn Avenue, Toronto, Ontario • M6M 3B8 • Keelesdale-Eglinton West
- 1 bath
- 2 bed
- 700 sqft
Basem-1502 Dufferin Street, Toronto, Ontario • M6H 3L4 • Corso Italia-Davenport
- 1 bath
- 2 bed
Unit -1006 Eglinton Avenue West, Toronto, Ontario • M6C 2C5 • Forest Hill North
- 1 bath
- 3 bed
- 1100 sqft
1st &-5 Regent Street, Toronto, Ontario • M6N 3N6 • Keelesdale-Eglinton West













