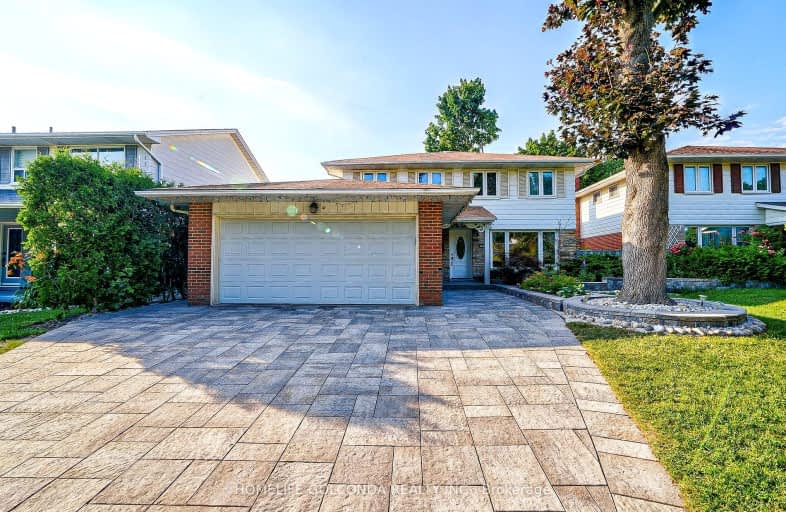Car-Dependent
- Most errands require a car.
Good Transit
- Some errands can be accomplished by public transportation.
Bikeable
- Some errands can be accomplished on bike.

Jean Augustine Girls' Leadership Academy
Elementary: PublicHighland Heights Junior Public School
Elementary: PublicTimberbank Junior Public School
Elementary: PublicBrookmill Boulevard Junior Public School
Elementary: PublicSt Aidan Catholic School
Elementary: CatholicSilver Springs Public School
Elementary: PublicMsgr Fraser College (Midland North)
Secondary: CatholicSir William Osler High School
Secondary: PublicL'Amoreaux Collegiate Institute
Secondary: PublicStephen Leacock Collegiate Institute
Secondary: PublicSir John A Macdonald Collegiate Institute
Secondary: PublicMary Ward Catholic Secondary School
Secondary: Catholic-
DY Bar
2901 Kennedy Road, Unit 1B, Scarborough, ON M1V 1S8 1.09km -
Orchid Garden Bar & Grill
2260 Birchmount Road, Toronto, ON M1T 2M2 1.86km -
VSOP KTV
8 Glen Watford Drive, Toronto, ON M1S 2C1 2.59km
-
Tim Horton's
3030 Birchmount Road, Toronto, ON M1W 3W3 0.69km -
Coffee Here
3430 Finch Avenue E, Unit 1B, Scarborough, ON M1W 2R5 0.7km -
Tim Hortons
C-2600 Birchmount Road, Scarborough, ON M1T 2M5 0.71km
-
Bridlewood Fit4Less
2900 Warden Avenue, Scarborough, ON M1W 2S8 0.89km -
Wonder 4 Fitness
2792 Victoria Park Avenue, Toronto, ON M2J 4A8 2.12km -
Inspire Health & Fitness
Brian Drive, Toronto, ON M2J 3YP 2.52km
-
Care Plus Drug Mart
2950 Birchmount Road, Scarborough, ON M1W 3G5 0.44km -
Shoppers Drug Mart
2900 Warden Avenue, Scarborough, ON M1W 2S8 1km -
Pharma Plus
4040 Finch Avenue E, Scarborough, ON M1S 4V5 1.23km
-
Long Gui BBQ House
2950 Birchmount Road, Toronto, ON M1W 3G5 0.39km -
Mainsha Restaurant
2950 Birchmount Road, Toronto, ON M1W 3G5 0.39km -
Jade Bbq House
2950 Birchmount Road, Scarborough, ON M1W 3G5 0.39km
-
Bridlewood Mall Management
2900 Warden Avenue, Unit 308, Scarborough, ON M1W 2S8 1km -
Agincourt Mall
3850 Sheppard Ave E, Scarborough, ON M1T 3L4 1.87km -
Scarborough Village Mall
3280-3300 Midland Avenue, Toronto, ON M1V 4A1 1.76km
-
Yours Food Mart
2900 Warden Avenue, Bridlewood Mall, Scarborough, ON M1W 2S8 0.92km -
Metro
2900 Warden Avenue, Bridlewood Mall, Toronto, ON M1W 2S8 0.96km -
Chialee Manufacturing Company
23 Milliken Boulevard, Unit B19, Toronto, ON M1V 5H7 1.27km
-
LCBO
2946 Finch Avenue E, Scarborough, ON M1W 2T4 1.88km -
LCBO
1571 Sandhurst Circle, Toronto, ON M1V 1V2 3.2km -
LCBO
21 William Kitchen Rd, Scarborough, ON M1P 5B7 3.21km
-
Petro Canada
2800 Kennedy Road, Toronto, ON M1T 3J2 0.92km -
Circle K
4000 Finch Avenue E, Scarborough, ON M1S 3T6 1.03km -
Esso
4000 Finch Avenue E, Scarborough, ON M1S 3T6 1.03km
-
Woodside Square Cinemas
1571 Sandhurst Circle, Toronto, ON M1V 1V2 3.34km -
Cineplex Cinemas Fairview Mall
1800 Sheppard Avenue E, Unit Y007, North York, ON M2J 5A7 3.58km -
Cineplex Cinemas Scarborough
300 Borough Drive, Scarborough Town Centre, Scarborough, ON M1P 4P5 4.65km
-
Toronto Public Library Bridlewood Branch
2900 Warden Ave, Toronto, ON M1W 0.89km -
Agincourt District Library
155 Bonis Avenue, Toronto, ON M1T 3W6 1.58km -
Toronto Public Library
375 Bamburgh Cir, C107, Toronto, ON M1W 3Y1 2.54km
-
The Scarborough Hospital
3030 Birchmount Road, Scarborough, ON M1W 3W3 0.69km -
Canadian Medicalert Foundation
2005 Sheppard Avenue E, North York, ON M2J 5B4 3.54km -
North York General Hospital
4001 Leslie Street, North York, ON M2K 1E1 5.52km
-
Highland Heights Park
30 Glendower Circt, Toronto ON 0.44km -
L'Amoreaux Park
1900 McNicoll Ave (btwn Kennedy & Birchmount Rd.), Scarborough ON M1V 5N5 2.06km -
Lynngate Park
133 Cass Ave, Toronto ON M1T 2B5 2.2km
-
TD Bank Financial Group
2565 Warden Ave (at Bridletowne Cir.), Scarborough ON M1W 2H5 0.71km -
CIBC
3420 Finch Ave E (at Warden Ave.), Toronto ON M1W 2R6 0.76km -
RBC Royal Bank
2900 Warden Ave (Warden and Finch), Scarborough ON M1W 2S8 0.99km
- 4 bath
- 4 bed
- 1500 sqft
65 Hartleywood Drive, Toronto, Ontario • M1S 3N1 • Agincourt North
- 3 bath
- 4 bed
61 Kilchurn Castle Drive, Toronto, Ontario • M1T 2W3 • Tam O'Shanter-Sullivan
- 2 bath
- 4 bed
- 1500 sqft
36 Manorglen Crescent, Toronto, Ontario • M1S 1W4 • Agincourt South-Malvern West














