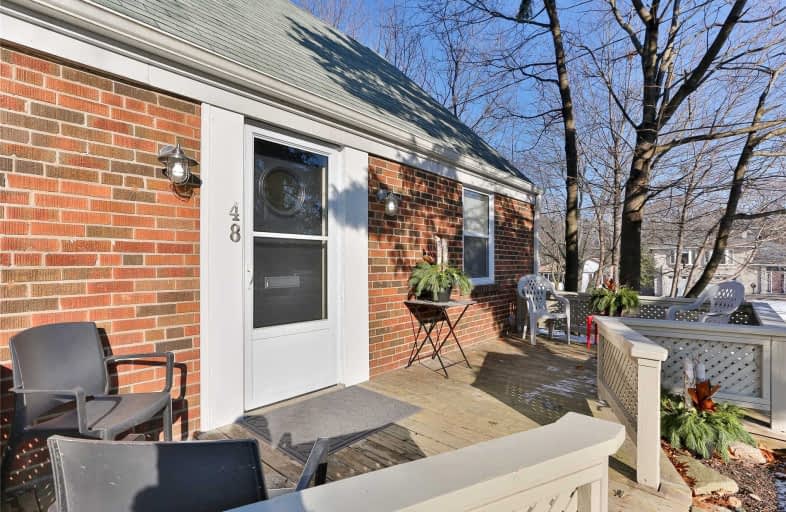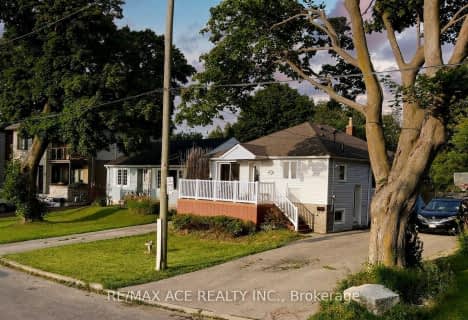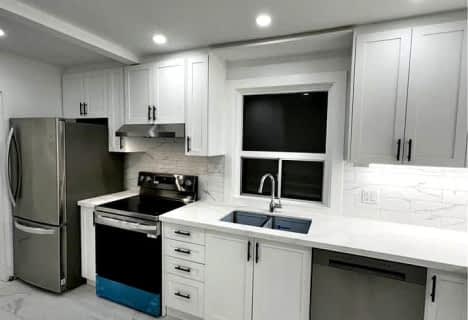
Scarborough Village Public School
Elementary: Public
0.96 km
H A Halbert Junior Public School
Elementary: Public
1.04 km
Bliss Carman Senior Public School
Elementary: Public
0.40 km
St Boniface Catholic School
Elementary: Catholic
0.75 km
Mason Road Junior Public School
Elementary: Public
0.34 km
Cedarbrook Public School
Elementary: Public
1.27 km
ÉSC Père-Philippe-Lamarche
Secondary: Catholic
1.18 km
Native Learning Centre East
Secondary: Public
2.56 km
South East Year Round Alternative Centre
Secondary: Public
2.47 km
Blessed Cardinal Newman Catholic School
Secondary: Catholic
2.55 km
R H King Academy
Secondary: Public
1.73 km
Cedarbrae Collegiate Institute
Secondary: Public
2.25 km












