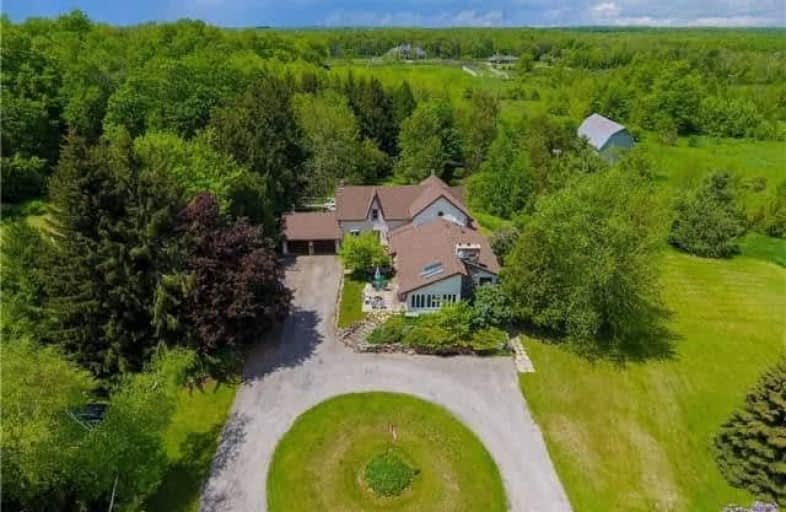Sold on Aug 19, 2017
Note: Property is not currently for sale or for rent.

-
Type: Detached
-
Style: 2-Storey
-
Lot Size: 28 x 28 Acres
-
Age: No Data
-
Taxes: $6,900 per year
-
Days on Site: 31 Days
-
Added: Sep 07, 2019 (1 month on market)
-
Updated:
-
Last Checked: 3 months ago
-
MLS®#: W3877353
-
Listed By: Re/max realty specialists inc., brokerage
The "Spring Hill Farms" Sits On 28 Picturesque Acres With Scenic Views And Plenty Of Character Boasts A 4000 Sp Ft Home. A Wood Burning Fireplace With Stone Wall And Beamed Mantle Is An Excellent Feature. A Bright Sun-Room, Kitchen With Oak Cabinets And Granite Counters. Main Floor Is Equipped For A Separate 2 Bedroom Apartment With A Private Kitchen. 3 Bedroom's On Main Floor With An Over-Sized Master.
Extras
Basement Is Fully Finnished With A Spacious Apartment/ In-Law Suit Boasting 1 Bedroom, Kitchen, Living-Room And Full Washroom, 200 Amp Panel. An Outdoor Workshop As Well As Double Car Garage.
Property Details
Facts for 916 Boston Mills Road, Caledon
Status
Days on Market: 31
Last Status: Sold
Sold Date: Aug 19, 2017
Closed Date: Sep 29, 2017
Expiry Date: Nov 30, 2017
Sold Price: $1,435,000
Unavailable Date: Aug 19, 2017
Input Date: Jul 19, 2017
Prior LSC: Listing with no contract changes
Property
Status: Sale
Property Type: Detached
Style: 2-Storey
Area: Caledon
Community: Rural Caledon
Availability Date: Tba
Inside
Bedrooms: 7
Bathrooms: 5
Kitchens: 3
Rooms: 18
Den/Family Room: Yes
Air Conditioning: None
Fireplace: Yes
Laundry Level: Main
Central Vacuum: N
Washrooms: 5
Utilities
Electricity: Yes
Gas: No
Cable: No
Telephone: Yes
Building
Basement: Finished
Heat Type: Forced Air
Heat Source: Electric
Exterior: Alum Siding
Elevator: N
UFFI: No
Energy Certificate: N
Water Supply: Well
Special Designation: Unknown
Parking
Driveway: Available
Garage Spaces: 2
Garage Type: Attached
Covered Parking Spaces: 10
Total Parking Spaces: 12
Fees
Tax Year: 2016
Tax Legal Description: Pt Lt 33 Con 5 Whs Chinguacousy, As In R01071186
Taxes: $6,900
Land
Cross Street: Mississauga Rd/Bosto
Municipality District: Caledon
Fronting On: South
Pool: None
Sewer: Septic
Lot Depth: 28 Acres
Lot Frontage: 28 Acres
Additional Media
- Virtual Tour: http://unbranded.mediatours.ca/property/916-boston-mills-road-caledon/
Rooms
Room details for 916 Boston Mills Road, Caledon
| Type | Dimensions | Description |
|---|---|---|
| Living Main | 4.59 x 5.24 | Laminate, Panelled, Large Window |
| Family Main | 3.89 x 10.57 | Hardwood Floor, Fireplace, Large Window |
| Kitchen Main | 4.33 x 6.31 | Tile Floor, Backsplash, Large Window |
| Office Main | 2.30 x 3.16 | Broadloom, Large Window |
| Sunroom Main | 2.93 x 4.76 | Tile Floor, Walk-Out, Large Window |
| Master Main | 5.36 x 5.83 | Laminate, W/I Closet, Large Window |
| 2nd Br Main | 4.77 x 11.88 | Laminate, Separate Rm, Large Window |
| 3rd Br 2nd | 3.29 x 4.09 | Laminate, Panelled, 4 Pc Bath |
| 4th Br 2nd | 2.70 x 3.15 | Laminate, Closet, Large Window |
| 5th Br 2nd | 3.25 x 5.18 | Laminate, Closet, Large Window |
| Br Bsmt | 4.26 x 3.85 | Laminate, B/I Closet, Large Window |
| Br Bsmt | 4.12 x 4.07 | Laminate, Large Window |
| XXXXXXXX | XXX XX, XXXX |
XXXX XXX XXXX |
$X,XXX,XXX |
| XXX XX, XXXX |
XXXXXX XXX XXXX |
$X,XXX,XXX | |
| XXXXXXXX | XXX XX, XXXX |
XXXXXXX XXX XXXX |
|
| XXX XX, XXXX |
XXXXXX XXX XXXX |
$X,XXX,XXX |
| XXXXXXXX XXXX | XXX XX, XXXX | $1,435,000 XXX XXXX |
| XXXXXXXX XXXXXX | XXX XX, XXXX | $1,699,000 XXX XXXX |
| XXXXXXXX XXXXXXX | XXX XX, XXXX | XXX XXXX |
| XXXXXXXX XXXXXX | XXX XX, XXXX | $1,798,000 XXX XXXX |

Credit View Public School
Elementary: PublicBelfountain Public School
Elementary: PublicJoseph Gibbons Public School
Elementary: PublicGlen Williams Public School
Elementary: PublicAlloa Public School
Elementary: PublicHerb Campbell Public School
Elementary: PublicGary Allan High School - Halton Hills
Secondary: PublicParkholme School
Secondary: PublicErin District High School
Secondary: PublicChrist the King Catholic Secondary School
Secondary: CatholicGeorgetown District High School
Secondary: PublicSt Edmund Campion Secondary School
Secondary: Catholic

