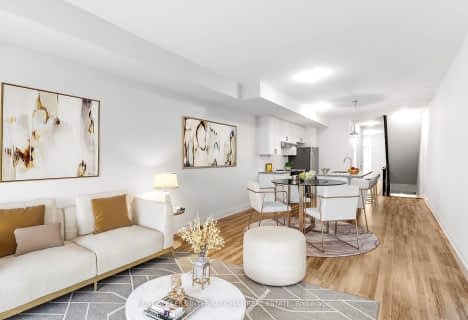Car-Dependent
- Almost all errands require a car.
Good Transit
- Some errands can be accomplished by public transportation.
Somewhat Bikeable
- Most errands require a car.

Chalkfarm Public School
Elementary: PublicPelmo Park Public School
Elementary: PublicStanley Public School
Elementary: PublicSt Simon Catholic School
Elementary: CatholicSt. Andre Catholic School
Elementary: CatholicSt Jane Frances Catholic School
Elementary: CatholicEmery EdVance Secondary School
Secondary: PublicMsgr Fraser College (Norfinch Campus)
Secondary: CatholicEmery Collegiate Institute
Secondary: PublicWeston Collegiate Institute
Secondary: PublicWestview Centennial Secondary School
Secondary: PublicSt. Basil-the-Great College School
Secondary: Catholic-
Weston Sports Bar & Cafe
2833 Weston Road, North York, ON M9M 2S1 1.34km -
Jkson's Restaurant & Bar
2811 Weston Road, North York, ON M9M 2R8 1.38km -
Panafest
2708 Jane Street, Unit 5, Toronto, ON M3L 2E8 1.88km
-
7-Eleven
1718 Wilson Avenue, Suite A, Toronto, ON M3L 1A6 0.98km -
Tim Hortons
2208 Jane Street, North York, ON M3M 1A4 1.14km -
Tim Horton's
2304 Sheppard Ave W, North York, ON M9M 1M1 1.3km
-
Shoppers Drug Mart
1597 Wilson Ave, Toronto, ON M3L 1A5 1.16km -
Jane Centre Pharmacy
2780 Jane Street, North York, ON M3N 2J2 2.51km -
Shoppers Drug Mart
1995 Weston Road, York, ON M9N 1X2 2.79km
-
Sunrise Caribbean Restaurant
1700 Wilson Ave, Toronto, ON M3L 1B2 1km -
KFC
1700 Wilson Avenue, North York, ON M3L 1B2 1.05km -
Caribbean Cuisine Delights
1700 Av Wilson, North York, ON M3L 1B2 1.05km
-
Sheridan Mall
1700 Wilson Avenue, North York, ON M3L 1B2 1.05km -
Crossroads Plaza
2625 Weston Road, Toronto, ON M9N 3W1 1.82km -
Yorkgate Mall
1 Yorkgate Boulervard, Unit 210, Toronto, ON M3N 3A1 3.46km
-
Food Basics
2200 Jane Street, North York, ON M3M 1A4 1.21km -
Blue Sky Supermarket
1611 Wilson Avenue, Toronto, ON M3I 1A5 1.17km -
Kabul Farms
40 Beverly Hills Dr, North York, ON M3L 1A1 1.31km
-
LCBO
2625D Weston Road, Toronto, ON M9N 3W1 1.67km -
LCBO
1405 Lawrence Ave W, North York, ON M6L 1A4 4.14km -
Black Creek Historic Brewery
1000 Murray Ross Parkway, Toronto, ON M3J 2P3 5.4km
-
7-Eleven
1718 Wilson Avenue, Suite A, Toronto, ON M3L 1A6 0.98km -
Smart-Tech Appliance Service
9 Giltspur Drive, Toronto, ON M3L 1M4 1.3km -
Efficient Air Care
2774 Weston Road, North York, ON M9M 2R6 1.52km
-
Albion Cinema I & II
1530 Albion Road, Etobicoke, ON M9V 1B4 5.24km -
Cineplex Cinemas Yorkdale
Yorkdale Shopping Centre, 3401 Dufferin Street, Toronto, ON M6A 2T9 5.81km -
Imagine Cinemas
500 Rexdale Boulevard, Toronto, ON M9W 6K5 6.25km
-
Toronto Public Library
1700 Wilson Avenue, Toronto, ON M3L 1B2 1.06km -
Jane and Sheppard Library
1906 Sheppard Avenue W, Toronto, ON M3L 1.83km -
Toronto Public Library - Woodview Park Branch
16 Bradstock Road, Toronto, ON M9M 1M8 1.94km
-
Humber River Hospital
1235 Wilson Avenue, Toronto, ON M3M 0B2 2.71km -
Humber River Regional Hospital
2111 Finch Avenue W, North York, ON M3N 1N1 3.2km -
Humber River Regional Hospital
2175 Keele Street, York, ON M6M 3Z4 5.06km
-
Earl Bales Park
4300 Bathurst St (Sheppard St), Toronto ON M3H 6A4 7.55km -
G Ross Lord Park
4801 Dufferin St (at Supertest Rd), Toronto ON M3H 5T3 7.65km -
Cortleigh Park
8.08km
-
CIBC
1098 Wilson Ave (at Keele St.), Toronto ON M3M 1G7 3.22km -
CIBC
3324 Keele St (at Sheppard Ave. W.), Toronto ON M3M 2H7 3.52km -
RBC Royal Bank
3336 Keele St (at Sheppard Ave W), Toronto ON M3J 1L5 3.55km

