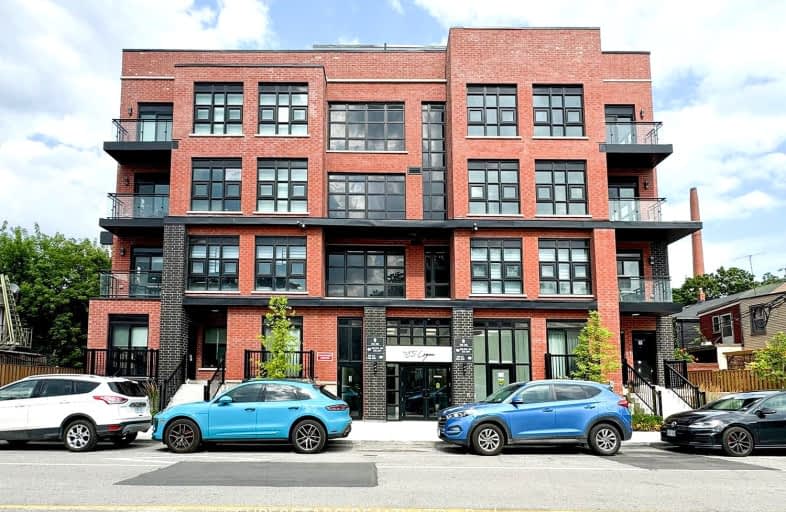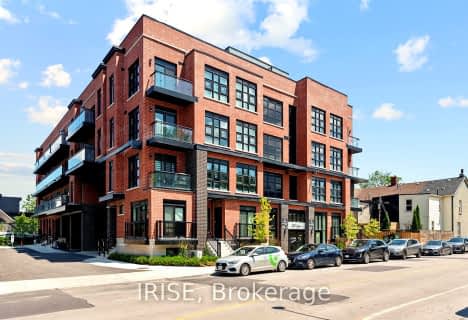Walker's Paradise
- Daily errands do not require a car.
Rider's Paradise
- Daily errands do not require a car.
Biker's Paradise
- Daily errands do not require a car.

East Alternative School of Toronto
Elementary: PublicFirst Nations School of Toronto Junior Senior
Elementary: PublicQueen Alexandra Middle School
Elementary: PublicDundas Junior Public School
Elementary: PublicBlake Street Junior Public School
Elementary: PublicPape Avenue Junior Public School
Elementary: PublicFirst Nations School of Toronto
Secondary: PublicSEED Alternative
Secondary: PublicEastdale Collegiate Institute
Secondary: PublicSubway Academy I
Secondary: PublicCALC Secondary School
Secondary: PublicRiverdale Collegiate Institute
Secondary: Public-
Yao Hua Supermarket
643 Gerrard Street East, Toronto 0.49km -
Food Basics
1000 Gerrard Street East, Toronto 0.51km -
Galaxy Fresh Foods
587 Gerrard Street East, Toronto 0.61km
-
The Merchant Vintner Ltd
401 Logan Avenue Suite 215, Toronto 0.3km -
LCBO
932 Gerrard Street East, Toronto 0.31km -
Good Cheese
614 Gerrard Street East, Toronto 0.56km
-
Wynona Toronto
819 Gerrard Street East, Toronto 0.02km -
East End Vine
817 Gerrard Street East, Toronto 0.03km -
Madame Levant
821 Gerrard Street East, Toronto 0.03km
-
Coffee and Clothing
841 Gerrard Street East, Toronto 0.07km -
Hailed Coffee - Riverdale
801 Gerrard Street East, Toronto 0.08km -
Lamoon Thai Cafe
713 Gerrard Street East, Toronto 0.28km
-
CIBC Branch with ATM
1000 Gerrard Street East, Toronto 0.5km -
RBC Royal Bank
1011 Gerrard Street East, Toronto 0.53km -
Scotiabank
363 Broadview Avenue, Toronto 0.65km
-
Mobil
449 Carlaw Avenue, Toronto 0.28km -
Sun Gas Services - Propane Refill Center
1200 Queen Street East, Toronto 1.15km -
BBQ REFILL $24.78+Tax
1200 Queen Street East, Toronto 1.15km
-
Diamond Muay Thai + Boxing
388 Carlaw Avenue Unit #100, Toronto 0.15km -
Primal MMA Academy
388 Carlaw Avenue Unit 116, Toronto 0.19km -
Primal Gym
388 Carlaw Avenue w3, Toronto 0.19km
-
Gerrard Carlaw Parkette Dog Park
855 Gerrard Street East, Toronto 0.11km -
Tiverton Avenue Parkette
Old Toronto 0.22km -
Tiverton Avenue Parkette
45 Tiverton Avenue, Toronto 0.22km
-
Little Free Library
193 Riverdale Avenue, Toronto 0.39km -
Little Free Library
23 Poucher Street, Toronto 0.54km -
Toronto Public Library - Riverdale Branch
370 Broadview Avenue, Toronto 0.69km
-
Eastdale Medical Clinic
997 Gerrard Street East, Toronto 0.55km -
Bridgepoint
Bridgepoint Drive, Toronto 0.75km -
Bridgepoint Research Collaboratory
Toronto 0.82km
-
Medi Choice Pharmacy
842 Gerrard Street East, Toronto 0.15km -
Loblaw pharmacy
449 Carlaw Avenue, Toronto 0.24km -
Nhà Thuôć Tây (Pacific Pharmacy)
721 Gerrard Street East, Toronto 0.27km
-
Gerrard Square
1000 Gerrard Street East, Toronto 0.51km -
Canadian Outlet
644 Danforth Avenue, Toronto 1.35km -
Carrot Common
348 Danforth Avenue, Toronto 1.36km
-
Blahzay Creative
170 Mill Street, Toronto 1.87km -
Cineplex Cinemas Beaches
1651 Queen Street East, Toronto 2.42km -
Imagine Cinemas Market Square
80 Front Street East, Toronto 2.96km
-
The Real Jerk Restaurant
842 Gerrard Street East, Toronto 0.14km -
Paint Cabin Create! Drink! Repeat!
723 Gerrard Street East, Toronto 0.27km -
My Bar & Restaurant
934 Gerrard Street East, Toronto 0.33km
- 3 bath
- 2 bed
- 1000 sqft
311-485 Logan Avenue South, Toronto, Ontario • M4M 2P5 • South Riverdale
- 3 bath
- 2 bed
- 900 sqft
104-485 Logan Avenue South, Toronto, Ontario • M4M 2P5 • South Riverdale
- 3 bath
- 2 bed
- 1200 sqft
303-485 Logan Avenue North, Toronto, Ontario • M4M 2P5 • South Riverdale
- 3 bath
- 2 bed
- 1000 sqft
207-485 Logan Avenue North, Toronto, Ontario • M4M 2P5 • South Riverdale
- 2 bath
- 2 bed
- 1000 sqft
310-485 Logan Avenue South, Toronto, Ontario • M4M 2P5 • South Riverdale
- 2 bath
- 2 bed
- 1000 sqft
302-485 Logan Avenue South, Toronto, Ontario • M4M 2P5 • South Riverdale
- 2 bath
- 2 bed
- 800 sqft
331-415 Jarvis Street, Toronto, Ontario • M4Y 3C1 • Cabbagetown-South St. James Town
- 2 bath
- 2 bed
- 1000 sqft
TH114-121 Lower Sherbourne Street, Toronto, Ontario • M5A 0W8 • Waterfront Communities C08
- 2 bath
- 3 bed
- 1000 sqft
59-275 Broadview Avenue, Toronto, Ontario • M4M 3H5 • South Riverdale
- 1 bath
- 2 bed
- 600 sqft
05-817 Dundas Street East, Toronto, Ontario • M4M 1P9 • South Riverdale
- 3 bath
- 2 bed
- 1400 sqft
TH131-150 Logan Avenue, Toronto, Ontario • M4M 0E4 • South Riverdale












