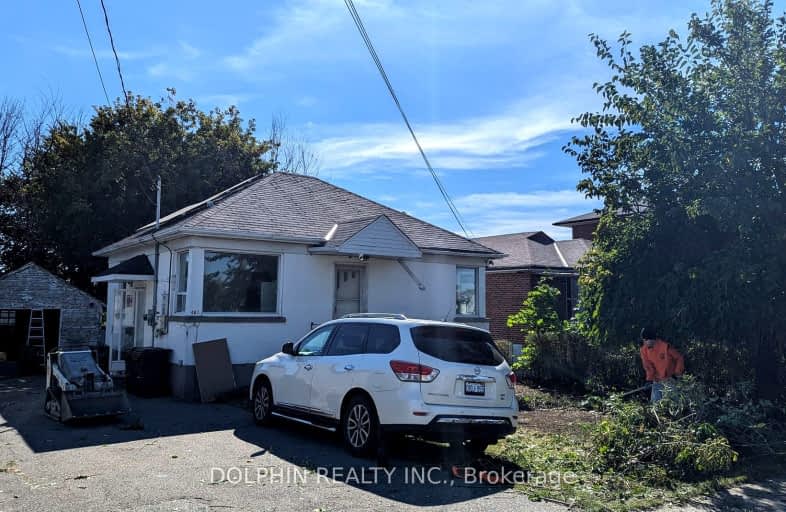Somewhat Walkable
- Some errands can be accomplished on foot.
64
/100
Good Transit
- Some errands can be accomplished by public transportation.
56
/100
Bikeable
- Some errands can be accomplished on bike.
50
/100

St Josaphat Catholic School
Elementary: Catholic
2.60 km
Twentieth Street Junior School
Elementary: Public
2.20 km
Lanor Junior Middle School
Elementary: Public
0.69 km
Christ the King Catholic School
Elementary: Catholic
2.15 km
Sir Adam Beck Junior School
Elementary: Public
1.50 km
James S Bell Junior Middle School
Elementary: Public
2.21 km
Etobicoke Year Round Alternative Centre
Secondary: Public
2.56 km
Lakeshore Collegiate Institute
Secondary: Public
1.97 km
Etobicoke School of the Arts
Secondary: Public
3.41 km
Etobicoke Collegiate Institute
Secondary: Public
4.32 km
Father John Redmond Catholic Secondary School
Secondary: Catholic
2.68 km
Bishop Allen Academy Catholic Secondary School
Secondary: Catholic
3.51 km
-
Marie Curtis Park
40 2nd St, Etobicoke ON M8V 2X3 2.68km -
Len Ford Park
295 Lake Prom, Toronto ON 2.69km -
Park Lawn Park
Pk Lawn Rd, Etobicoke ON M8Y 4B6 4.46km
-
RBC Royal Bank
1233 the Queensway (at Kipling), Etobicoke ON M8Z 1S1 1.39km -
TD Bank Financial Group
1048 Islington Ave, Etobicoke ON M8Z 6A4 2.74km -
CIBC
4914 Dundas St W (at Burnhamthorpe Rd.), Toronto ON M9A 1B5 4.08km


