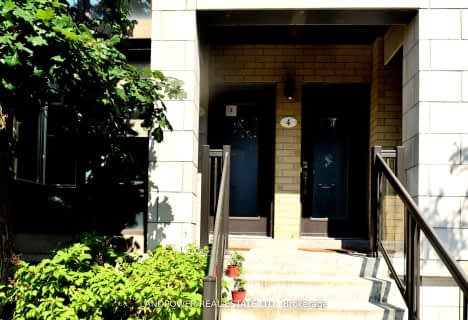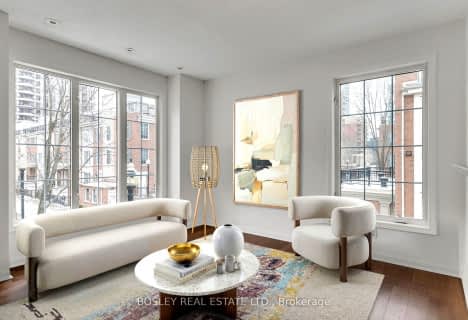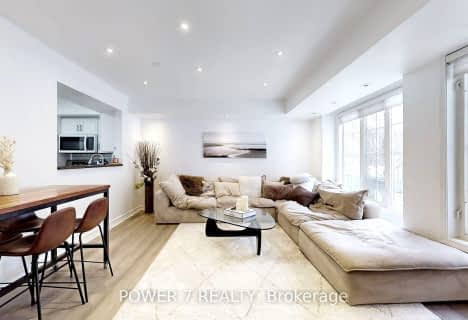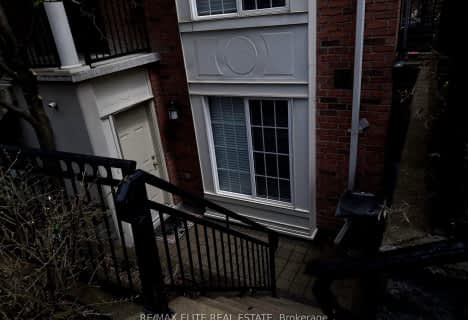
ÉIC Monseigneur-de-Charbonnel
Elementary: CatholicSt Cyril Catholic School
Elementary: CatholicSt Antoine Daniel Catholic School
Elementary: CatholicChurchill Public School
Elementary: PublicR J Lang Elementary and Middle School
Elementary: PublicMcKee Public School
Elementary: PublicAvondale Secondary Alternative School
Secondary: PublicDrewry Secondary School
Secondary: PublicÉSC Monseigneur-de-Charbonnel
Secondary: CatholicCardinal Carter Academy for the Arts
Secondary: CatholicNewtonbrook Secondary School
Secondary: PublicEarl Haig Secondary School
Secondary: PublicMore about this building
View 49 Hendon Avenue, Toronto- 1 bath
- 2 bed
- 700 sqft
124-19 Coneflower Crescent, Toronto, Ontario • M2R 0A5 • Westminster-Branson
- 1 bath
- 2 bed
- 800 sqft
210-5877 Bathurst Street, Toronto, Ontario • M2R 1Y7 • Newtonbrook West
- 1 bath
- 2 bed
- 600 sqft
236-15 Coneflower Crescent, Toronto, Ontario • M2R 0A5 • Westminster-Branson












