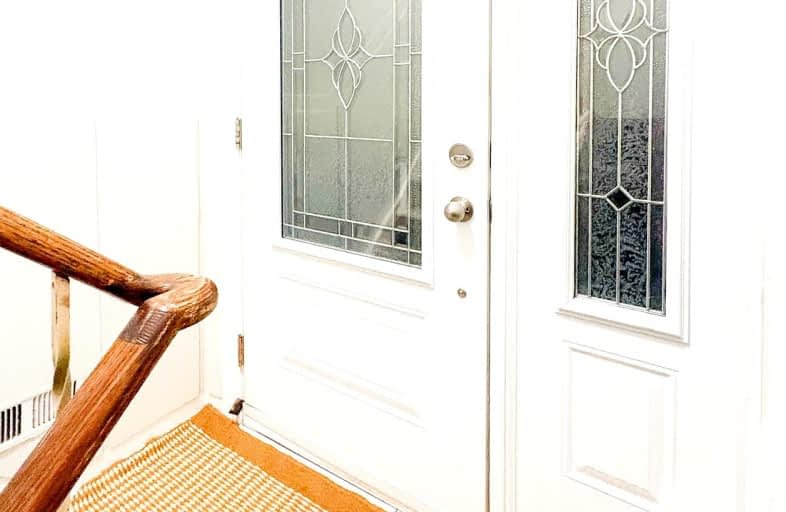Somewhat Walkable
- Some errands can be accomplished on foot.
Good Transit
- Some errands can be accomplished by public transportation.
Somewhat Bikeable
- Most errands require a car.

Wilmington Elementary School
Elementary: PublicCharles H Best Middle School
Elementary: PublicYorkview Public School
Elementary: PublicSt Robert Catholic School
Elementary: CatholicRockford Public School
Elementary: PublicDublin Heights Elementary and Middle School
Elementary: PublicNorth West Year Round Alternative Centre
Secondary: PublicJames Cardinal McGuigan Catholic High School
Secondary: CatholicVaughan Secondary School
Secondary: PublicWilliam Lyon Mackenzie Collegiate Institute
Secondary: PublicNorthview Heights Secondary School
Secondary: PublicSt Elizabeth Catholic High School
Secondary: Catholic-
Antibes Park
58 Antibes Dr (at Candle Liteway), Toronto ON M2R 3K5 1.74km -
Earl Bales Park
4300 Bathurst St (Sheppard St), Toronto ON 2.23km -
York Lions Stadium
Ian MacDonald Blvd, Toronto ON 3.99km
-
CIBC
1119 Lodestar Rd (at Allen Rd.), Toronto ON M3J 0G9 0.84km -
TD Bank Financial Group
580 Sheppard Ave W, Downsview ON M3H 2S1 1.86km -
CIBC
700 Alness St (at Supertest Rd.), North York ON M3J 2H5 1.87km
- 1 bath
- 2 bed
- 700 sqft
01-914 Sheppard Avenue West, Toronto, Ontario • M3H 2T6 • Bathurst Manor














