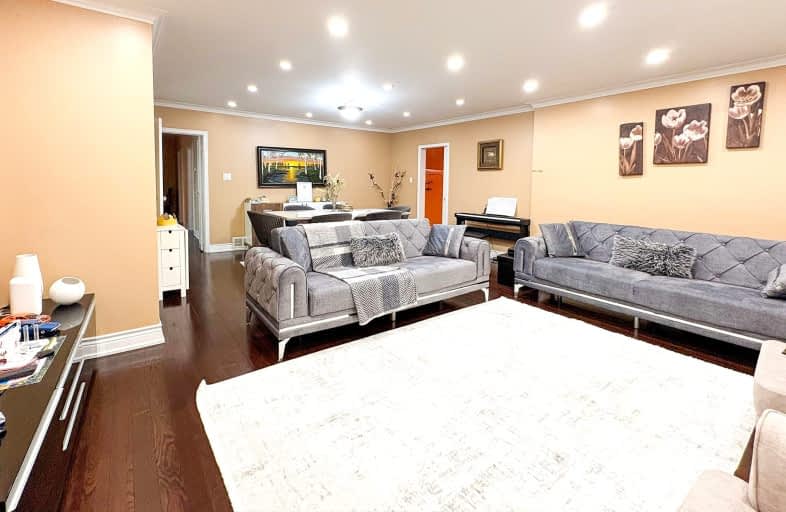Somewhat Walkable
- Some errands can be accomplished on foot.
64
/100
Good Transit
- Some errands can be accomplished by public transportation.
63
/100
Somewhat Bikeable
- Most errands require a car.
41
/100

Wilmington Elementary School
Elementary: Public
0.41 km
Charles H Best Middle School
Elementary: Public
0.27 km
Yorkview Public School
Elementary: Public
2.05 km
St Robert Catholic School
Elementary: Catholic
2.06 km
Rockford Public School
Elementary: Public
2.41 km
Dublin Heights Elementary and Middle School
Elementary: Public
1.99 km
North West Year Round Alternative Centre
Secondary: Public
2.67 km
James Cardinal McGuigan Catholic High School
Secondary: Catholic
2.76 km
Vaughan Secondary School
Secondary: Public
3.67 km
William Lyon Mackenzie Collegiate Institute
Secondary: Public
1.30 km
Northview Heights Secondary School
Secondary: Public
1.45 km
St Elizabeth Catholic High School
Secondary: Catholic
4.27 km
-
Antibes Park
58 Antibes Dr (at Candle Liteway), Toronto ON M2R 3K5 1.74km -
Earl Bales Park
4300 Bathurst St (Sheppard St), Toronto ON 2.23km -
York Lions Stadium
Ian MacDonald Blvd, Toronto ON 3.99km
-
CIBC
1119 Lodestar Rd (at Allen Rd.), Toronto ON M3J 0G9 0.84km -
TD Bank Financial Group
580 Sheppard Ave W, Downsview ON M3H 2S1 1.86km -
CIBC
700 Alness St (at Supertest Rd.), North York ON M3J 2H5 1.87km














