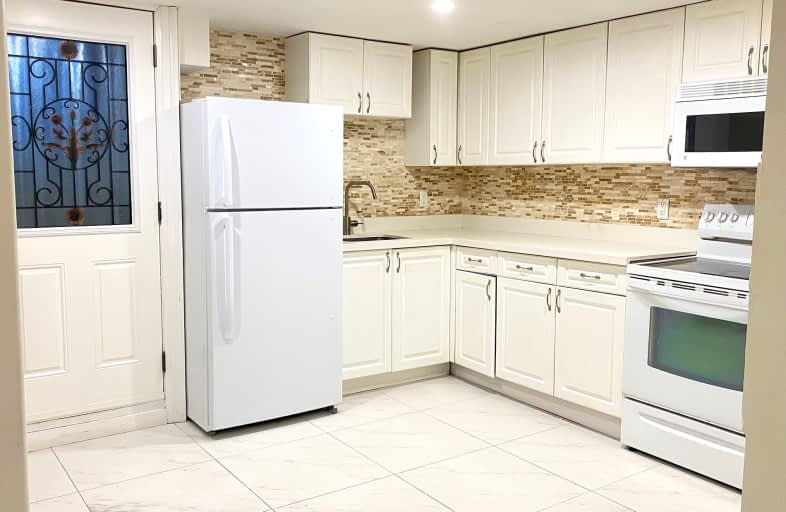Car-Dependent
- Most errands require a car.
Excellent Transit
- Most errands can be accomplished by public transportation.
Bikeable
- Some errands can be accomplished on bike.

ÉIC Monseigneur-de-Charbonnel
Elementary: CatholicFisherville Senior Public School
Elementary: PublicSt Antoine Daniel Catholic School
Elementary: CatholicPleasant Public School
Elementary: PublicR J Lang Elementary and Middle School
Elementary: PublicSt Paschal Baylon Catholic School
Elementary: CatholicAvondale Secondary Alternative School
Secondary: PublicNorth West Year Round Alternative Centre
Secondary: PublicDrewry Secondary School
Secondary: PublicÉSC Monseigneur-de-Charbonnel
Secondary: CatholicNewtonbrook Secondary School
Secondary: PublicNorthview Heights Secondary School
Secondary: Public-
Hendon Pet Park
312 Hendon Ave, Toronto ON M2M 1B2 0.71km -
Netivot Hatorah Day School
18 Atkinson Ave, Thornhill ON L4J 8C8 3.08km -
Bayview Village Park
Bayview/Sheppard, Ontario 3.34km
-
BMO Bank of Montreal
5522 Yonge St (at Tolman St.), Toronto ON M2N 7L3 1.2km -
TD Bank Financial Group
100 Steeles Ave W (Hilda), Thornhill ON L4J 7Y1 1.56km -
Scotiabank
5075 Yonge St (Hillcrest Ave), Toronto ON M2N 6C6 2.2km
- 2 bath
- 2 bed
1 Clarkehaven Street, Vaughan, Ontario • L4J 9E8 • Crestwood-Springfarm-Yorkhill
- 1 bath
- 2 bed
- 1100 sqft
Lower-281 Dunview Avenue, Toronto, Ontario • M2N 4J4 • Willowdale East













