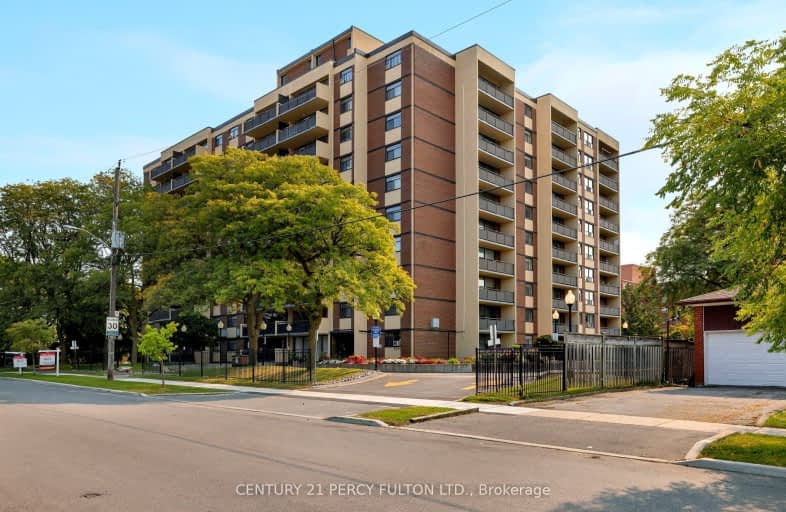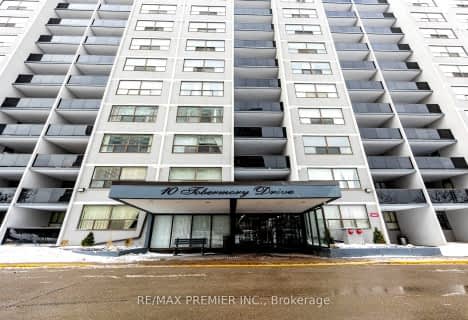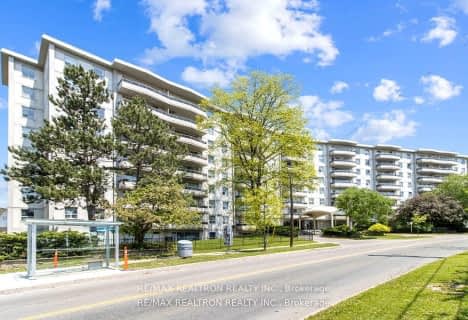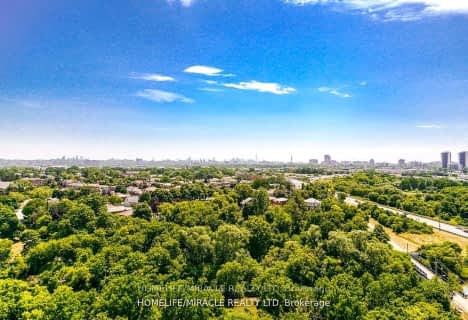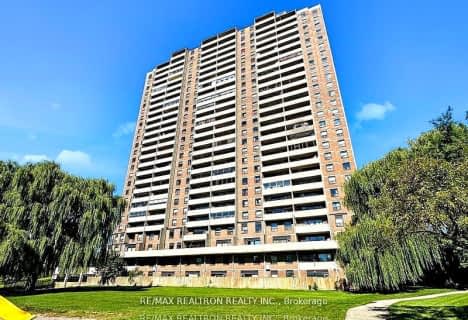Car-Dependent
- Almost all errands require a car.
Good Transit
- Some errands can be accomplished by public transportation.
Bikeable
- Some errands can be accomplished on bike.

Blessed Margherita of Citta Castello Catholic School
Elementary: CatholicStanley Public School
Elementary: PublicYorkwoods Public School
Elementary: PublicFirgrove Public School
Elementary: PublicOakdale Park Middle School
Elementary: PublicSt Jane Frances Catholic School
Elementary: CatholicEmery EdVance Secondary School
Secondary: PublicMsgr Fraser College (Norfinch Campus)
Secondary: CatholicC W Jefferys Collegiate Institute
Secondary: PublicEmery Collegiate Institute
Secondary: PublicWestview Centennial Secondary School
Secondary: PublicSt. Basil-the-Great College School
Secondary: Catholic-
Panafest
2708 Jane Street, Unit 5, Toronto, ON M3L 2E8 0.44km -
Debe's Roti & Doubles
2881 Jane Street, Toronto, ON M3N 2J5 0.72km -
Caribu West Indian Cuisine
3412 Weston Road, Toronto, ON M9M 2.17km
-
Debe's Roti & Doubles
2881 Jane Street, Toronto, ON M3N 2J5 0.72km -
Cafe Mondiale
1947 Sheppard Ave W, North York, ON M3L 1Y8 0.77km -
Tim Hortons
3981 Jane Street, Toronto, ON M3N 2K1 1.13km
-
Jane Centre Pharmacy
2780 Jane Street, North York, ON M3N 2J2 0.27km -
Shoppers Drug Mart
3689 Jane St, Toronto, ON M3N 2K1 1.15km -
Wellcare Pharmacy
3358 Keele Street, Toronto, ON M3M 2Y9 2.34km
-
Montevideo Bakery and Cafe
2728 Jane Street, Toronto, ON M3L 2G6 0.31km -
Bugajny Meat Products
30 Eddystone Avenue, North York, ON M3N 1H4 0.36km -
Panafest
2708 Jane Street, Unit 5, Toronto, ON M3L 2E8 0.44km
-
Yorkgate Mall
1 Yorkgate Boulervard, Unit 210, Toronto, ON M3N 3A1 1.33km -
Sheridan Mall
1700 Wilson Avenue, North York, ON M3L 1B2 2.74km -
York Lanes
4700 Keele Street, Toronto, ON M3J 2S5 3.35km
-
New Kajetia Tropical Foods
43 Eddystone Ave, North York, ON M3N 1H5 0.33km -
FreshCo
3925 Jane Street, Toronto, ON M3N 2K1 1.03km -
Jian Hing Supermarket
1989 Finch Avenue W, North York, ON M3N 2V3 1.18km
-
Black Creek Historic Brewery
1000 Murray Ross Parkway, Toronto, ON M3J 2P3 3.21km -
LCBO
2625D Weston Road, Toronto, ON M9N 3W1 3.9km -
LCBO
1405 Lawrence Ave W, North York, ON M6L 1A4 5.16km
-
Esso
2669 Jane Street, North York, ON M3L 1R9 0.78km -
Petro Canada
3900 Jane St, Toronto, ON M3N 1.23km -
Smart-Tech Appliance Service
9 Giltspur Drive, Toronto, ON M3L 1M4 1.32km
-
Cineplex Cinemas Vaughan
3555 Highway 7, Vaughan, ON L4L 9H4 5.23km -
Albion Cinema I & II
1530 Albion Road, Etobicoke, ON M9V 1B4 5.59km -
Cineplex Cinemas Yorkdale
Yorkdale Shopping Centre, 3401 Dufferin Street, Toronto, ON M6A 2T9 5.64km
-
Jane and Sheppard Library
1906 Sheppard Avenue W, Toronto, ON M3L 0.81km -
Toronto Public Library
1785 Finch Avenue W, Toronto, ON M3N 1.59km -
York Woods Library Theatre
1785 Finch Avenue W, Toronto, ON M3N 1.6km
-
Humber River Regional Hospital
2111 Finch Avenue W, North York, ON M3N 1N1 1.33km -
Humber River Hospital
1235 Wilson Avenue, Toronto, ON M3M 0B2 3.25km -
Humber River Regional Hospital
2175 Keele Street, York, ON M6M 3Z4 6.34km
-
Riverlea Park
919 Scarlett Rd, Toronto ON M9P 2V3 5.12km -
G Ross Lord Park
4801 Dufferin St (at Supertest Rd), Toronto ON M3H 5T3 5.69km -
Earl Bales Park
4300 Bathurst St (Sheppard St), Toronto ON M3H 6A4 6.42km
-
CIBC
3324 Keele St (at Sheppard Ave. W.), Toronto ON M3M 2H7 2.33km -
CIBC
1098 Wilson Ave (at Keele St.), Toronto ON M3M 1G7 3.39km -
TD Bank Financial Group
4999 Steeles Ave W (at Weston Rd.), North York ON M9L 1R4 3.64km
More about this building
View 5 Frith Road, Toronto- 1 bath
- 2 bed
- 1000 sqft
912-31 Four Winds Drive, Toronto, Ontario • M3J 1K9 • York University Heights
- 1 bath
- 3 bed
- 900 sqft
317-80 Grandravine Drive, Toronto, Ontario • M3J 1B2 • York University Heights
- 1 bath
- 2 bed
- 900 sqft
1109-335 Driftwood Avenue, Toronto, Ontario • M3N 2P3 • Black Creek
- 1 bath
- 2 bed
- 900 sqft
1113-9 Four Winds Drive, Toronto, Ontario • M3J 2S8 • York University Heights
- 1 bath
- 2 bed
- 900 sqft
703-80 Grandravine Drive North, Toronto, Ontario • M3J 1B2 • York University Heights
- 1 bath
- 2 bed
- 1000 sqft
606-234 Albion Road, Toronto, Ontario • M9W 6A5 • Elms-Old Rexdale
- 1 bath
- 2 bed
- 900 sqft
1802-236 Albion Road, Toronto, Ontario • M9W 6A6 • Elms-Old Rexdale
- 2 bath
- 2 bed
- 1000 sqft
701-5 Frith Road, Toronto, Ontario • M3N 2L5 • Glenfield-Jane Heights
