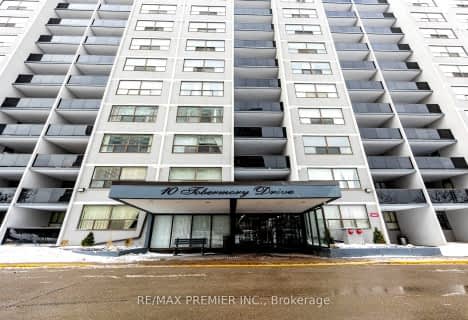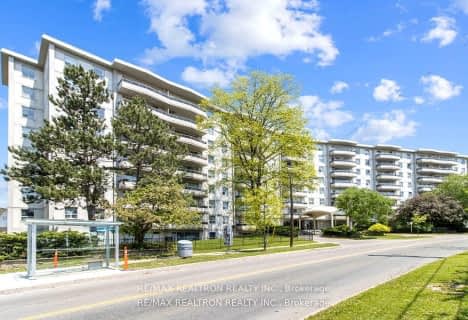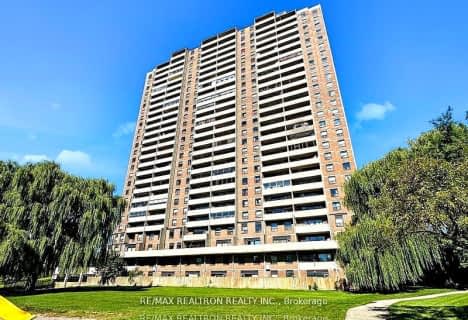
Car-Dependent
- Almost all errands require a car.
Excellent Transit
- Most errands can be accomplished by public transportation.
Very Bikeable
- Most errands can be accomplished on bike.

Yorkwoods Public School
Elementary: PublicTopcliff Public School
Elementary: PublicSt Francis de Sales Catholic School
Elementary: CatholicFirgrove Public School
Elementary: PublicDriftwood Public School
Elementary: PublicSt Charles Garnier Catholic School
Elementary: CatholicEmery EdVance Secondary School
Secondary: PublicMsgr Fraser College (Norfinch Campus)
Secondary: CatholicC W Jefferys Collegiate Institute
Secondary: PublicEmery Collegiate Institute
Secondary: PublicJames Cardinal McGuigan Catholic High School
Secondary: CatholicWestview Centennial Secondary School
Secondary: Public-
Durante's No Frills
1 York Gate Boulevard, North York 0.37km -
Jian Hing Supermarket
1989 Finch Avenue West, North York 0.39km -
Kien Hung Supermarket
1989 Finch Avenue West, North York 0.4km
-
LCBO
1 York Gate Boulevard, North York 0.35km -
The Beer Store
2005 Finch Avenue West, North York 0.4km -
Pizza Studio
105 The Pond Road Unit 100, North York 1.63km
-
Pita Land
1841 Finch Avenue West, North York 0.15km -
McDonald's
1831 Finch Avenue West, Downsview 0.16km -
Roti Palace Restaurant
1845 Finch Avenue West, North York 0.17km
-
I and E International
10 San Romanoway, North York 0.12km -
McDonald's
1831 Finch Avenue West, Downsview 0.16km -
Before the Dawn
1911 Finch Avenue West, North York 0.2km
-
CIBC Branch with ATM
3863 Jane Street, North York 0.24km -
BMO Bank of Montreal
1 York Gate Boulevard, North York 0.41km -
RBC Royal Bank
95 The Pond Road UNIT 35, Toronto 1.75km
-
Petro-Canada
3900 Jane Street, North York 0.26km -
Esso
4000 Jane Street, North York 0.29km -
Circle K
4000 Jane Street, North York 0.32km
-
Fit4Less
1911 Finch Avenue West, North York 0.2km -
north york
38 Demaris Avenue, North York 0.41km -
Planet Fitness
1 York Gate Boulevard, North York 0.41km
-
San Romanoway Community Garden
10 San Romanoway, North York 0.18km -
Langdale Court Greenbelt
107 Driftwood Avenue, North York 0.45km -
Langdale Court Greenbelt
North York 0.45km
-
Toronto Public Library - York Woods Branch Temporary Location
1 York Gate Boulevard Unit 109, North York 0.37km -
Toronto Public Library - York Woods Branch (closed for renovation)
1785 Finch Avenue West, Toronto 0.63km -
Scott Library
4700 Keele Street, North York 1.72km
-
SpeedWagon Foundation
Finch Avenue West, Toronto 0.25km -
doctor prepper
2065 Finch Avenue West, North York 0.71km -
Panel Physician North York
2065 Finch Avenue West Suite 309, North York 0.71km
-
SHOPPERS DRUG MART
3975 Jane Street, North York 0.27km -
PHARMACIA DRUGS
1995 Finch Avenue West, North York 0.37km -
York Gate IDA Drug Mart
1 York Gate Boulevard, North York 0.4km
-
Michael Jazz Clothing Brand + Custom Caps & T-Shirts
Michael Jazz Clothing Brand, Jane Finch Mall, 1911 Finch Avenue West, North York 0.22km -
Jane Finch Mall
1911 Finch Avenue West Suite 31B, North York 0.23km -
Yorkgate Mall
1 York Gate Boulevard, North York 0.36km
-
Nat Taylor Cinema
N102 Ross Building - North, Campus Walk, Toronto 1.84km -
Price Family Cinema
Ian Macdonald Boulevard, Toronto 2km -
Vaughan International Film Festival Drive-In
80 Interchange Way, Concord 3.64km
-
toronto street lounge
10 San Romanoway, North York 0.12km -
Salam Social Club
120 Norfinch Drive, North York 1.2km -
Nice And Easy Restaurant And Bar
415 Oakdale Road, North York 1.38km
- 1 bath
- 2 bed
- 1000 sqft
912-31 Four Winds Drive, Toronto, Ontario • M3J 1K9 • York University Heights
- 1 bath
- 3 bed
- 900 sqft
317-80 Grandravine Drive, Toronto, Ontario • M3J 1B2 • York University Heights
- 1 bath
- 2 bed
- 900 sqft
1109-335 Driftwood Avenue, Toronto, Ontario • M3N 2P3 • Black Creek
- 1 bath
- 2 bed
- 900 sqft
1112-455 Sentinel Road, Toronto, Ontario • M3J 1V5 • York University Heights
- 1 bath
- 2 bed
- 900 sqft
1113-9 Four Winds Drive, Toronto, Ontario • M3J 2S8 • York University Heights
- 1 bath
- 1 bed
- 500 sqft
509-60 George Butchart Drive, Toronto, Ontario • M3K 0E1 • Downsview-Roding-CFB
- 1 bath
- 2 bed
- 900 sqft
703-80 Grandravine Drive North, Toronto, Ontario • M3J 1B2 • York University Heights
- 2 bath
- 2 bed
- 1000 sqft
701-5 Frith Road, Toronto, Ontario • M3N 2L5 • Glenfield-Jane Heights











