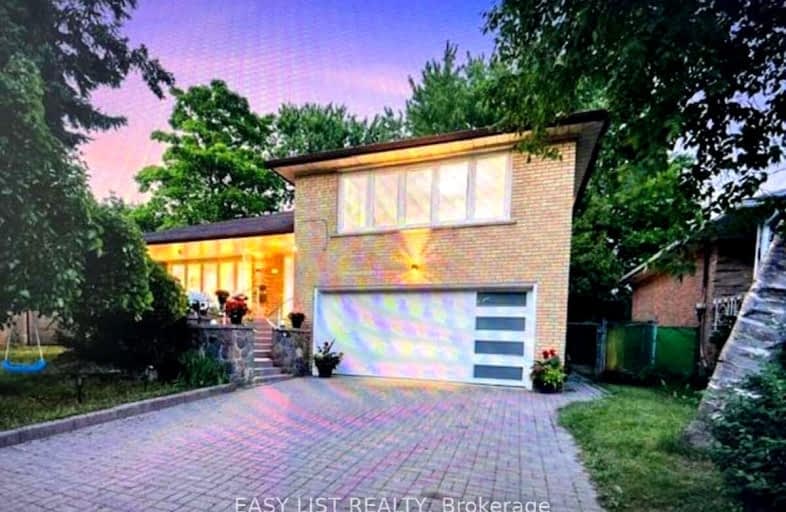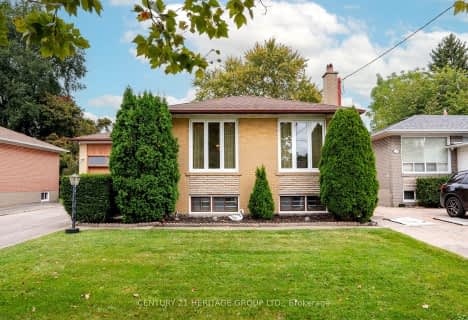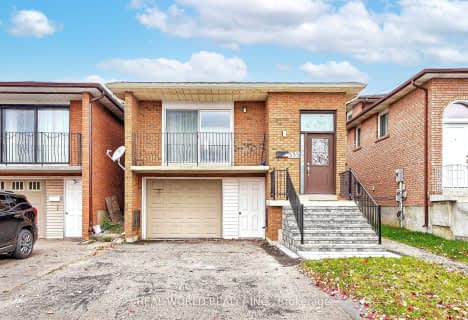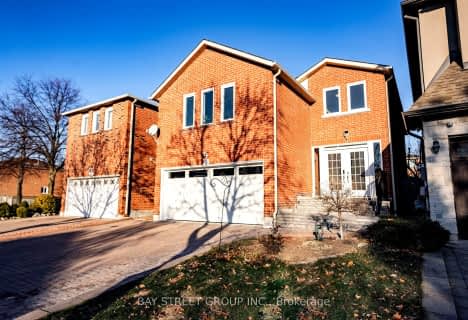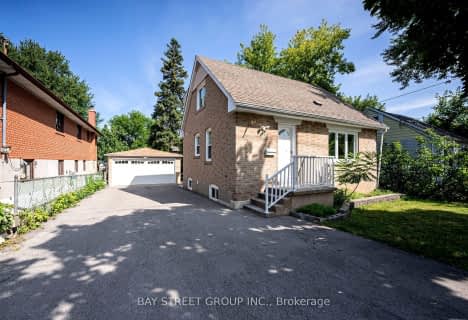Car-Dependent
- Most errands require a car.
Good Transit
- Some errands can be accomplished by public transportation.
Very Bikeable
- Most errands can be accomplished on bike.

Fisherville Senior Public School
Elementary: PublicBlessed Scalabrini Catholic Elementary School
Elementary: CatholicWestminster Public School
Elementary: PublicPleasant Public School
Elementary: PublicLouis-Honore Frechette Public School
Elementary: PublicRockford Public School
Elementary: PublicNorth West Year Round Alternative Centre
Secondary: PublicÉSC Monseigneur-de-Charbonnel
Secondary: CatholicNewtonbrook Secondary School
Secondary: PublicVaughan Secondary School
Secondary: PublicNorthview Heights Secondary School
Secondary: PublicSt Elizabeth Catholic High School
Secondary: Catholic-
Belle Restaurant and Bar
4949 Bathurst Street, Unit 5, North York, ON M2R 1Y1 1.26km -
Jay Jay Restaurant
401 Magnetic Drive, Unit 39-40, North York, ON M3J 3H9 1.88km -
Tickled Toad Pub & Grill
330 Steeles Avenue W, Thornhill, ON L4J 6X6 1.96km
-
Tim Hortons
515 Drewry Avenue, Toronto, ON M2R 2K9 0.61km -
McDonald's
6170 Bathurst Street, Willowdale, ON M2R 2A2 0.68km -
Second Cup
800 Avenue Steeles W, Unit P040, Thornhill, ON L4J 7L2 0.93km
-
Shoppers Drug Mart
6205 Bathurst Street, Toronto, ON M2R 2A5 0.93km -
3M Drug Mart
7117 Bathurst Street, Thornhill, ON L4J 2J6 1.24km -
North Med Pharmacy
7131 Bathurst Street, Thornhill, ON L4J 7Z1 1.36km
-
Tov-Li
5982 Bathurst Street, North York, ON M2R 1Z1 0.25km -
Gladstone's Bistro
5987 Bathurst Street, Toronto, ON M2R 0.39km -
McDonald's
6170 Bathurst Street, Willowdale, ON M2R 2A2 0.68km
-
Riocan Marketplace
81 Gerry Fitzgerald Drive, Toronto, ON M3J 3N3 1.87km -
Promenade Shopping Centre
1 Promenade Circle, Thornhill, ON L4J 4P8 2.51km -
Centerpoint Mall
6464 Yonge Street, Toronto, ON M2M 3X7 2.57km
-
Bathurst Village Fine Food
5984 Bathurst St, North York, ON M2R 1Z1 0.27km -
Metro
6201 Bathurst Street, North York, ON M2R 2A5 0.84km -
Freshco
800 Steeles Avenue W, Thornhill, ON L4J 7L2 0.98km
-
LCBO
180 Promenade Cir, Thornhill, ON L4J 0E4 2.66km -
LCBO
5995 Yonge St, North York, ON M2M 3V7 2.66km -
LCBO
5095 Yonge Street, North York, ON M2N 6Z4 3.51km
-
Circle K
515 Drewry Avenue, Toronto, ON M2R 2K9 0.61km -
Esso
515 Drewry Avenue, North York, ON M2R 2K9 0.61km -
Circle K
6255 Bathurst Street, Toronto, ON M2R 2A5 0.86km
-
Imagine Cinemas Promenade
1 Promenade Circle, Lower Level, Thornhill, ON L4J 4P8 2.62km -
Cineplex Cinemas Empress Walk
5095 Yonge Street, 3rd Floor, Toronto, ON M2N 6Z4 3.49km -
Cineplex Cinemas Yorkdale
Yorkdale Shopping Centre, 3401 Dufferin Street, Toronto, ON M6A 2T9 6.35km
-
Centennial Library
578 Finch Aveune W, Toronto, ON M2R 1N7 4.98km -
Vaughan Public Libraries
900 Clark Ave W, Thornhill, ON L4J 8C1 2.12km -
Bathurst Clark Resource Library
900 Clark Avenue W, Thornhill, ON L4J 8C1 2.12km
-
Shouldice Hospital
7750 Bayview Avenue, Thornhill, ON L3T 4A3 5.44km -
Baycrest
3560 Bathurst Street, North York, ON M6A 2E1 6.15km -
Humber River Regional Hospital
2111 Finch Avenue W, North York, ON M3N 1N1 6.95km
-
Edithvale Park
91 Lorraine Dr, Toronto ON M2N 0E5 2.12km -
Earl Bales Park
4169 Bathurst St, Toronto ON M3H 3P7 3.81km -
Earl Bales Park
4300 Bathurst St (Sheppard St), Toronto ON M3H 6A4 3.64km
-
CIBC
4927 Bathurst St (at Finch Ave.), Toronto ON M2R 1X8 1.36km -
TD Bank Financial Group
1054 Centre St (at New Westminster Dr), Thornhill ON L4J 3M8 2.91km -
CIBC
1119 Lodestar Rd (at Allen Rd.), Toronto ON M3J 0G9 3.06km
- 3 bath
- 4 bed
- 2000 sqft
61 Tanjoe Crescent, Toronto, Ontario • M2M 1P6 • Newtonbrook West
- 2 bath
- 3 bed
- 1500 sqft
163 Hounslow Avenue, Toronto, Ontario • M2N 2B3 • Willowdale West
- 4 bath
- 4 bed
36 Pinewood Drive, Vaughan, Ontario • L4J 5P3 • Crestwood-Springfarm-Yorkhill
