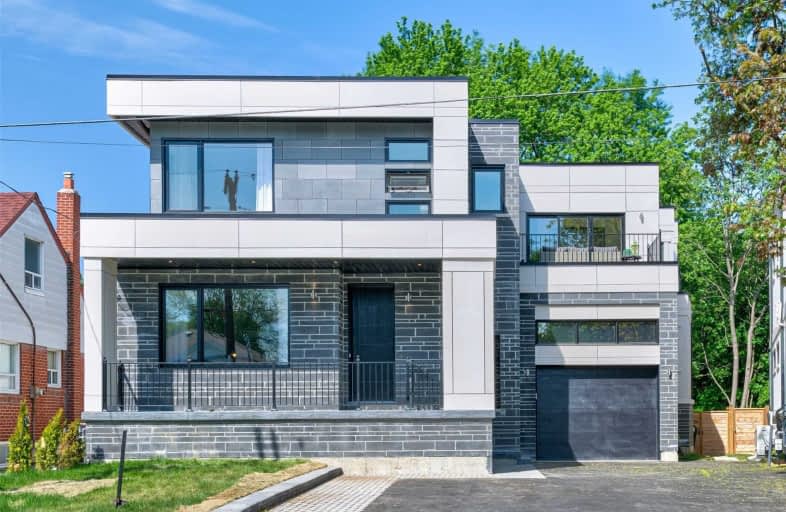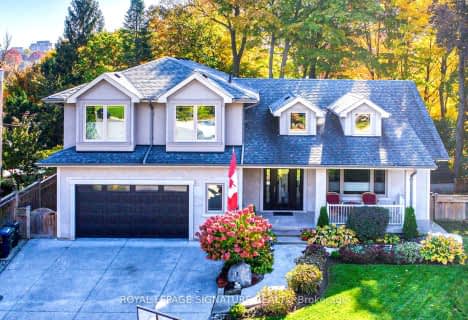Sold on Jun 18, 2021
Note: Property is not currently for sale or for rent.

-
Type: Detached
-
Style: 2-Storey
-
Size: 3500 sqft
-
Lot Size: 39.99 x 124.93 Feet
-
Age: No Data
-
Taxes: $3,424 per year
-
Days on Site: 53 Days
-
Added: Apr 26, 2021 (1 month on market)
-
Updated:
-
Last Checked: 2 months ago
-
MLS®#: E5209109
-
Listed By: Re/max ultimate realty inc., brokerage
Impressive 7 Bdrm Family Home With Over 5500 Sqft Sitting On A Stunning Ravine Setting. Perfect For Multi-Generational Living Or A Growing Family. Floorplan Exudes Elegance W/ Gracious Sized Rooms T/O. Beautiful Chef's Kitchen W/ Top Of The Line Apps. 2 Incredible Lounge Areas Upstairs With W/O To 2 Private Balconies. Lower Level Is Full Of Endless Opportunites! 2 Bdrms, 2 Bthrms And An Oversized Living/ Dining Area. Mins From Schools, The 401 & Dvp.
Extras
Fridge, Stove, Dishwasher, Washer And Dryer, All Elf's, All Window Coverings, Hwt Is Rental, ** Exclude Light Fixture In Kitchen- And Drapery Panels Throughout- Belongs To Staging Company **
Property Details
Facts for 5 Tardree Place, Toronto
Status
Days on Market: 53
Last Status: Sold
Sold Date: Jun 18, 2021
Closed Date: Aug 31, 2021
Expiry Date: Aug 26, 2021
Sold Price: $2,550,000
Unavailable Date: Jun 18, 2021
Input Date: Apr 26, 2021
Property
Status: Sale
Property Type: Detached
Style: 2-Storey
Size (sq ft): 3500
Area: Toronto
Community: Wexford-Maryvale
Availability Date: 30-60 Days Tba
Inside
Bedrooms: 5
Bedrooms Plus: 2
Bathrooms: 7
Kitchens: 1
Kitchens Plus: 1
Rooms: 11
Den/Family Room: Yes
Air Conditioning: Central Air
Fireplace: Yes
Washrooms: 7
Building
Basement: Finished
Heat Type: Forced Air
Heat Source: Gas
Exterior: Stucco/Plaster
Water Supply: Municipal
Special Designation: Unknown
Parking
Driveway: Private
Garage Spaces: 1
Garage Type: Attached
Covered Parking Spaces: 2
Total Parking Spaces: 3
Fees
Tax Year: 2020
Tax Legal Description: Pcl 6377 Scarborough Lot 210, *Contd In Remarks*
Taxes: $3,424
Land
Cross Street: Warden & Ellesmere
Municipality District: Toronto E04
Fronting On: West
Pool: None
Sewer: Sewers
Lot Depth: 124.93 Feet
Lot Frontage: 39.99 Feet
Lot Irregularities: Irregular Lot
Additional Media
- Virtual Tour: http://tour.5tardreeplace.com/
Rooms
Room details for 5 Tardree Place, Toronto
| Type | Dimensions | Description |
|---|---|---|
| Foyer Main | - | |
| Den Main | - | O/Looks Frontyard |
| Br Main | - | 3 Pc Ensuite, Closet |
| Kitchen Main | - | Open Concept |
| Living Main | - | Combined W/Dining, O/Looks Ravine |
| Br 2nd | - | 4 Pc Ensuite, Fireplace, W/I Closet |
| Sitting 2nd | - | Open Concept, W/O To Terrace, O/Looks Ravine |
| 2nd Br 2nd | - | 3 Pc Ensuite |
| 3rd Br 2nd | - | Closet |
| 4th Br 2nd | - | Closet |
| Bathroom 2nd | - | 4 Pc Bath |
| Laundry 2nd | - |
| XXXXXXXX | XXX XX, XXXX |
XXXX XXX XXXX |
$X,XXX,XXX |
| XXX XX, XXXX |
XXXXXX XXX XXXX |
$X,XXX,XXX | |
| XXXXXXXX | XXX XX, XXXX |
XXXXXXX XXX XXXX |
|
| XXX XX, XXXX |
XXXXXX XXX XXXX |
$XXX,XXX | |
| XXXXXXXX | XXX XX, XXXX |
XXXXXXX XXX XXXX |
|
| XXX XX, XXXX |
XXXXXX XXX XXXX |
$XXX,XXX |
| XXXXXXXX XXXX | XXX XX, XXXX | $2,550,000 XXX XXXX |
| XXXXXXXX XXXXXX | XXX XX, XXXX | $2,695,000 XXX XXXX |
| XXXXXXXX XXXXXXX | XXX XX, XXXX | XXX XXXX |
| XXXXXXXX XXXXXX | XXX XX, XXXX | $988,000 XXX XXXX |
| XXXXXXXX XXXXXXX | XXX XX, XXXX | XXX XXXX |
| XXXXXXXX XXXXXX | XXX XX, XXXX | $699,000 XXX XXXX |

Manhattan Park Junior Public School
Elementary: PublicSt Kevin Catholic School
Elementary: CatholicTerraview-Willowfield Public School
Elementary: PublicMaryvale Public School
Elementary: PublicBuchanan Public School
Elementary: PublicOur Lady of Wisdom Catholic School
Elementary: CatholicCaring and Safe Schools LC2
Secondary: PublicParkview Alternative School
Secondary: PublicWinston Churchill Collegiate Institute
Secondary: PublicWexford Collegiate School for the Arts
Secondary: PublicSenator O'Connor College School
Secondary: CatholicVictoria Park Collegiate Institute
Secondary: Public- 6 bath
- 5 bed
- 2500 sqft
15 Sulkara Court, Toronto, Ontario • M4A 2G8 • Victoria Village



