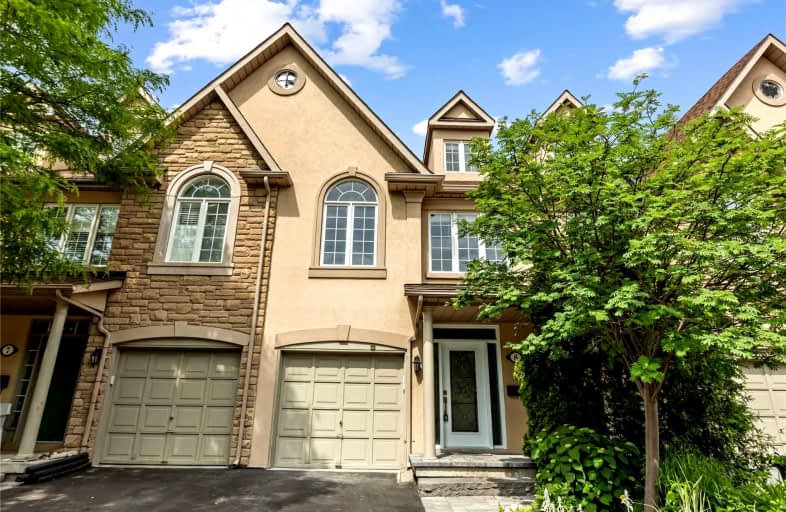Leased on Dec 17, 2024
Note: Property is not currently for sale or for rent.

-
Type: Att/Row/Twnhouse
-
Style: 3-Storey
-
Size: 2000 sqft
-
Lease Term: 1 Year
-
Possession: TBA
-
All Inclusive: No Data
-
Lot Size: 0 x 0
-
Age: No Data
-
Days on Site: 34 Days
-
Added: Dec 17, 2024 (1 month on market)
-
Updated:
-
Last Checked: 3 months ago
-
MLS®#: W10420910
-
Listed By: Ipro realty ltd.
Stunning home with Plenty Of Natural Light In Islington Village,. Open Concept Main Floor With Walk-Out To Beautifull And Private Patio. Renovated Kitchen With Large Island, Stainles Steel Appliances, And Quartz Countertops. Large Primary Bedroom With Walk In Closet And Private Ensuite. Separated Loft In The 3rd Floor Perfect as a 4th bedroom, Guest Room, Play Area Or A Massive Home Office. Finished Basement With Recreation Room, Bedroom, Full Bathroom, And Laundry Room. Fabulous Family Community Surrounded By Trees. Quick Access To Highways, Steps To Go Train and Subway Station And Plenty Of Cafes, Shopping And Restaurants.
Extras
Unbeatable Location, Close To All Amenities, Ttc, And Schools. Stainless Steel Appliances (Fridge, Dishwasher, Microwave, Stove), Double Sink, And Wine Fridge, Washer & Dryer. 2 Parking Spaces. Utilities & Hwt Rental Are Extra.
Property Details
Facts for 08-5 Tyre Avenue, Toronto
Status
Days on Market: 34
Last Status: Leased
Sold Date: Dec 16, 2024
Closed Date: Jan 01, 2025
Expiry Date: Mar 06, 2025
Sold Price: $4,300
Unavailable Date: Dec 17, 2024
Input Date: Nov 12, 2024
Prior LSC: Listing with no contract changes
Property
Status: Lease
Property Type: Att/Row/Twnhouse
Style: 3-Storey
Size (sq ft): 2000
Area: Toronto
Community: Islington-City Centre West
Availability Date: TBA
Inside
Bedrooms: 3
Bedrooms Plus: 1
Bathrooms: 4
Kitchens: 1
Rooms: 7
Den/Family Room: No
Air Conditioning: Central Air
Fireplace: Yes
Laundry: Ensuite
Laundry Level: Lower
Washrooms: 4
Utilities
Electricity: Available
Gas: Available
Cable: Available
Telephone: Available
Building
Basement: Finished
Basement 2: Full
Heat Type: Forced Air
Heat Source: Gas
Exterior: Stucco/Plaster
Private Entrance: Y
Water Supply: Municipal
Special Designation: Unknown
Parking
Driveway: Private
Parking Included: Yes
Garage Spaces: 1
Garage Type: Built-In
Covered Parking Spaces: 1
Total Parking Spaces: 2
Fees
Common Elements Included: Yes
Highlights
Feature: Cul De Sac
Feature: Hospital
Feature: Library
Feature: Park
Feature: Public Transit
Feature: Rec Centre
Land
Cross Street: Dundas & Kipling
Municipality District: Toronto W08
Fronting On: East
Pool: None
Sewer: Sewers
Payment Frequency: Monthly
Rooms
Room details for 08-5 Tyre Avenue, Toronto
| Type | Dimensions | Description |
|---|---|---|
| Living Main | 3.61 x 5.79 | Hardwood Floor, Gas Fireplace, W/O To Patio |
| Dining Main | 2.59 x 3.00 | Hardwood Floor, Combined W/Living, Pot Lights |
| Kitchen Main | 3.20 x 3.81 | Hardwood Floor, Open Concept, Quartz Counter |
| Prim Bdrm 2nd | 3.84 x 6.38 | Hardwood Floor, W/I Closet, 5 Pc Ensuite |
| 2nd Br 2nd | 2.67 x 4.83 | Hardwood Floor, Window, Closet Organizers |
| 3rd Br 2nd | 2.92 x 3.48 | Hardwood Floor, Window |
| Loft 3rd | 5.54 x 5.66 | Hardwood Floor, Window, Pot Lights |
| 4th Br Bsmt | 2.97 x 3.18 | Hardwood Floor, Closet, Pot Lights |
| Rec Bsmt | 2.97 x 5.51 | Hardwood Floor, Window, Pot Lights |
| Laundry Bsmt | 2.21 x 2.95 | Tile Floor |
| XXXXXXXX | XXX XX, XXXX |
XXXXXX XXX XXXX |
$X,XXX |
| XXX XX, XXXX |
XXXXXX XXX XXXX |
$X,XXX |
| XXXXXXXX XXXXXX | XXX XX, XXXX | $4,400 XXX XXXX |
| XXXXXXXX XXXXXX | XXX XX, XXXX | $4,400 XXX XXXX |

Wedgewood Junior School
Elementary: PublicRosethorn Junior School
Elementary: PublicIslington Junior Middle School
Elementary: PublicOur Lady of Peace Catholic School
Elementary: CatholicSt Gregory Catholic School
Elementary: CatholicOur Lady of Sorrows Catholic School
Elementary: CatholicEtobicoke Year Round Alternative Centre
Secondary: PublicBurnhamthorpe Collegiate Institute
Secondary: PublicEtobicoke School of the Arts
Secondary: PublicEtobicoke Collegiate Institute
Secondary: PublicRichview Collegiate Institute
Secondary: PublicBishop Allen Academy Catholic Secondary School
Secondary: Catholic- 4 bath
- 3 bed
118 Thomas Fisher Drive, Toronto, Ontario • M8Z 0E4 • Islington-City Centre West

