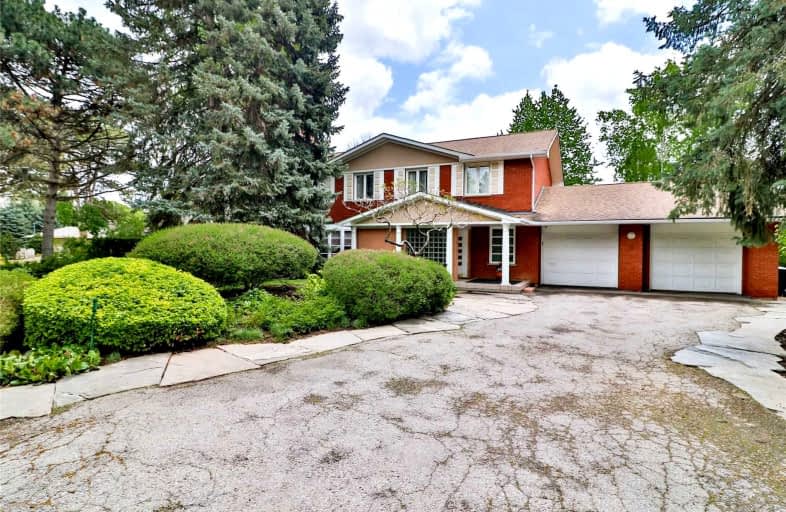

St Demetrius Catholic School
Elementary: CatholicWestmount Junior School
Elementary: PublicSt Eugene Catholic School
Elementary: CatholicHilltop Middle School
Elementary: PublicFather Serra Catholic School
Elementary: CatholicAll Saints Catholic School
Elementary: CatholicSchool of Experiential Education
Secondary: PublicYork Humber High School
Secondary: PublicScarlett Heights Entrepreneurial Academy
Secondary: PublicDon Bosco Catholic Secondary School
Secondary: CatholicWeston Collegiate Institute
Secondary: PublicRichview Collegiate Institute
Secondary: Public- 4 bath
- 5 bed
- 3500 sqft
43 Edenbridge Drive, Toronto, Ontario • M9A 3E8 • Edenbridge-Humber Valley



