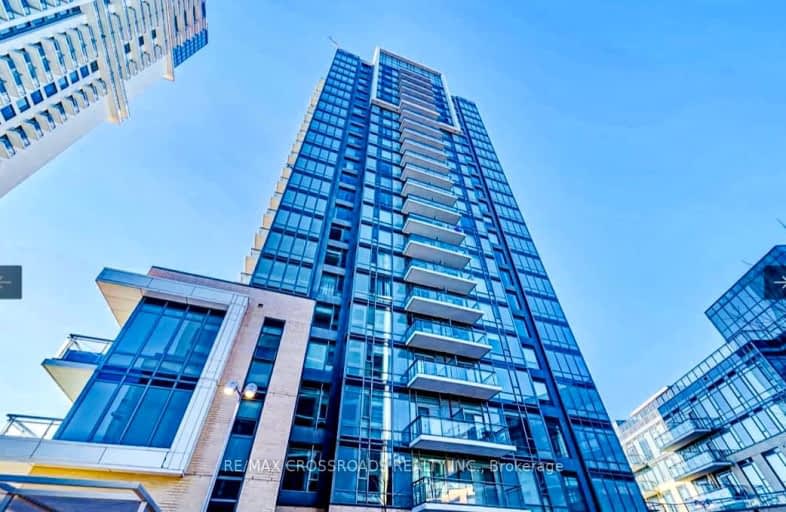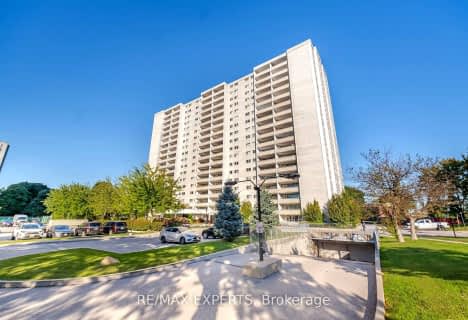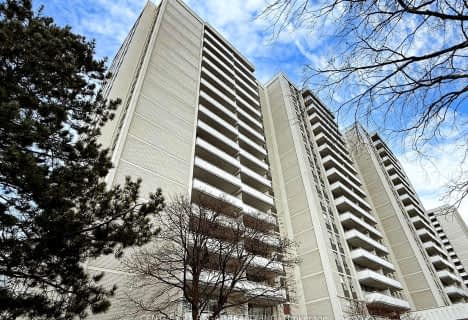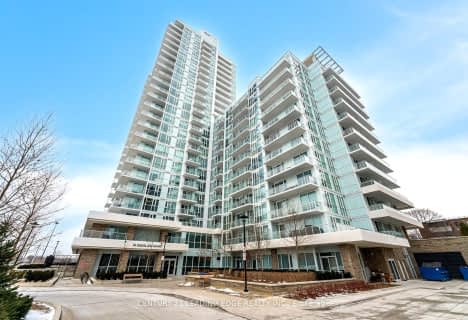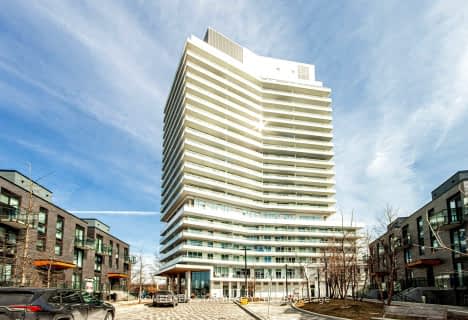Very Walkable
- Most errands can be accomplished on foot.
Good Transit
- Some errands can be accomplished by public transportation.
Bikeable
- Some errands can be accomplished on bike.
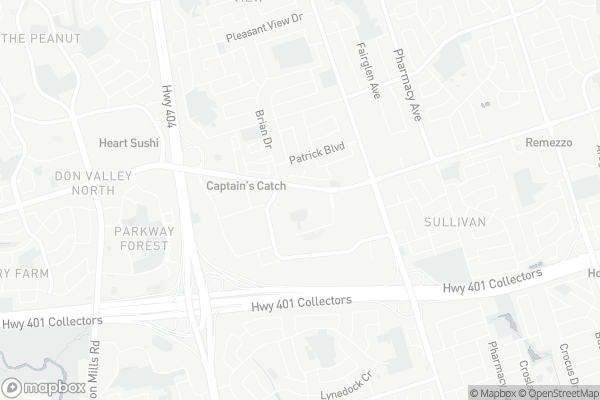
Muirhead Public School
Elementary: PublicRoywood Public School
Elementary: PublicSt Gerald Catholic School
Elementary: CatholicFenside Public School
Elementary: PublicDonview Middle School
Elementary: PublicBrian Public School
Elementary: PublicCaring and Safe Schools LC2
Secondary: PublicPleasant View Junior High School
Secondary: PublicParkview Alternative School
Secondary: PublicGeorge S Henry Academy
Secondary: PublicSir John A Macdonald Collegiate Institute
Secondary: PublicVictoria Park Collegiate Institute
Secondary: Public-
Caspian supermarket Inc
2052 Sheppard Avenue East, North York 0.2km -
Mercator Euro Mini Mart
2046 Sheppard Avenue East, North York 0.2km -
Food Basics
2452 Sheppard Avenue East, Toronto 0.36km
-
LCBO
1800 Sheppard Avenue East, North York 1.36km -
LCBO
55 Ellesmere Road, Scarborough 2.18km -
LCBO
2946 Finch Avenue East, Toronto 2.21km
-
Willie Stouts Pub and Grill
2175 Sheppard Avenue East, North York 0.14km -
Atria Sushi
2235 Sheppard Avenue East suite 103, North York 0.15km -
La Prep
2235 Sheppard Avenue East, North York 0.15km
-
La Prep
2235 Sheppard Avenue East, North York 0.15km -
Tim Hortons
2225 Sheppard Avenue East, North York 0.18km -
Sunny Coffee Shop
201 Consumers Road Unit#100, North York 0.19km
-
Scotiabank
2175 Sheppard Avenue East, North York 0.15km -
National Bank
2002 Sheppard Avenue East, North York 0.19km -
American Express
Canada 0.37km
-
Petro-Canada & Car Wash
2125 Sheppard Avenue East, North York 0.32km -
Petro-Canada
2500 Sheppard Avenue East, North York 0.46km -
Circle K
2500 Don Mills Road, North York 1.48km
-
MAXIMUS BOXING
50 Ann O'Reilly Road, Toronto 0.07km -
Toronto Pilates and Integrative Movement, LLC
2235 Sheppard Avenue East, North York 0.15km -
GoodLife Fitness North York Sheppard and Consumers
2235 Sheppard Avenue East, North York 0.18km
-
Hickorynut Parkette
North York 0.26km -
Hickorynut Parkette
Hickorynut Parkette, 87 Hickorynut Drive, North York 0.26km -
Old Sheppard Park
101 Old Sheppard Avenue, North York 0.56km
-
Toronto Public Library - Fairview Branch
35 Fairview Mall Drive, North York 1.51km -
Toronto Public Library - Pleasant View Branch
575 Van Horne Avenue, Toronto 1.59km -
Toronto Public Library - Brookbanks Branch
210 Brookbanks Drive, North York 1.64km
-
Don Valley Endoscopy Centre
308-2175 Sheppard Avenue East, North York 0.14km -
trueNorth Medical Scarborough Addiction Treatment Centre
2920 Sheppard Avenue East, Scarborough 0.6km -
Victoria Commons Medical Clinic
2555 Victoria Park Avenue unit 6, Scarborough 0.68km
-
Atria Pharmacy
2187 Sheppard Avenue East, North York 0.13km -
Food Basics Pharmacy
2452 Sheppard Avenue East, North York 0.36km -
Express Scripts Canada Co
245 Consumers Road, North York 0.51km
-
The Shops of Brian Village
Sheppard Avenue East, Toronto 0.19km -
Victoria Park Square
2450 Sheppard Avenue East, North York 0.39km -
Victoria Commons
2555 Victoria Park Avenue, Scarborough 0.71km
-
Cineplex Cinemas Fairview Mall
1800 Sheppard Avenue East Unit Y007, North York 1.29km
-
Willie Stouts Pub and Grill
2175 Sheppard Avenue East, North York 0.14km -
Gyu-Kaku Japanese BBQ
153 Yorkland Boulevard, North York 0.41km -
QHTakeout
2550 Victoria Park Avenue, North York 0.5km
- 2 bath
- 3 bed
- 1200 sqft
310-2050 Bridletowne Circle, Toronto, Ontario • M1W 2V5 • L'Amoreaux
- 1 bath
- 2 bed
- 800 sqft
602-1350 York Mills Road, Toronto, Ontario • M3A 2A1 • Parkwoods-Donalda
- 1 bath
- 2 bed
- 800 sqft
509-1360 York Mills Road, Toronto, Ontario • M3A 2A3 • Parkwoods-Donalda
- 2 bath
- 3 bed
- 1000 sqft
701-5 Old Sheppard Avenue, Toronto, Ontario • M2J 4K3 • Pleasant View
- 1 bath
- 1 bed
- 500 sqft
1812-188 Fairview Mall Drive, Toronto, Ontario • M2J 0H7 • Don Valley Village
- 1 bath
- 2 bed
- 900 sqft
505-10 Parkway Forest Drive, Toronto, Ontario • M2J 1L3 • Henry Farm
- 1 bath
- 1 bed
- 600 sqft
1909-20 Brin Drive, Toronto, Ontario • M8X 0B2 • Edenbridge-Humber Valley
- 2 bath
- 1 bed
- 600 sqft
1401-10 DEERLICK Court, Toronto, Ontario • M3A 0A7 • Parkwoods-Donalda
- 1 bath
- 1 bed
- 500 sqft
507-20 Brian Drive, Toronto, Ontario • M8X 0B2 • Edenbridge-Humber Valley
