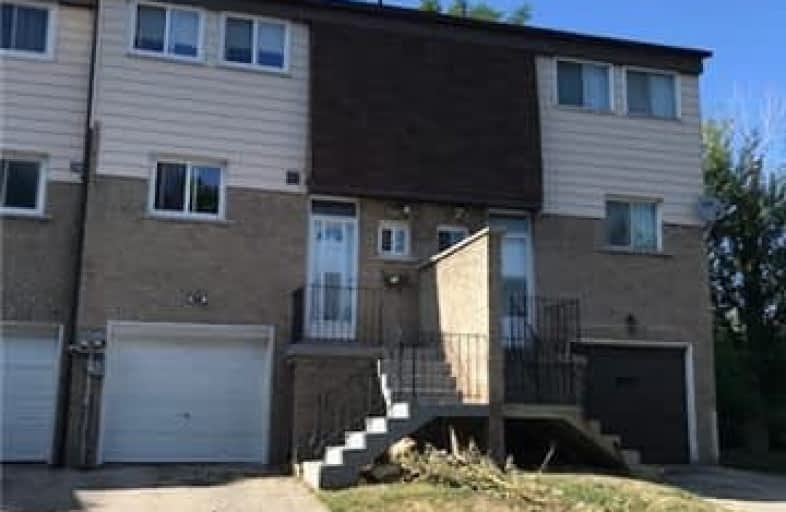Leased on Jul 16, 2018
Note: Property is not currently for sale or for rent.

-
Type: Condo Townhouse
-
Style: 2-Storey
-
Size: 1200 sqft
-
Pets: Restrict
-
Lease Term: 1 Year
-
Possession: Immed
-
All Inclusive: N
-
Age: 31-50 years
-
Days on Site: 8 Days
-
Added: Sep 07, 2019 (1 week on market)
-
Updated:
-
Last Checked: 3 months ago
-
MLS®#: E4184904
-
Listed By: Real one realty inc., brokerage
Well Maintained Lovely House, Bright & Spacious,Large Master Bedroom With Two His And Her Closets, Very Great Layout, Parquet Through Out And No Carpet, Very Convenient Location. All Amenities. Walking Distance To Ttc, Parks, Schools, Malls And Hospital.Water And Cable Included In Rent, Rec Room With Walkout To Fenced Backyard. Very Small & Safe Complex ,Fully Furnished.
Extras
Fridge, Stove, Washer, Dryer, A/C, All Elf's And All Blinds
Property Details
Facts for 32-50 Brookmill Boulevard, Toronto
Status
Days on Market: 8
Last Status: Leased
Sold Date: Jul 16, 2018
Closed Date: Aug 01, 2018
Expiry Date: Oct 31, 2018
Sold Price: $1,990
Unavailable Date: Jul 16, 2018
Input Date: Jul 08, 2018
Property
Status: Lease
Property Type: Condo Townhouse
Style: 2-Storey
Size (sq ft): 1200
Age: 31-50
Area: Toronto
Community: L'Amoreaux
Availability Date: Immed
Inside
Bedrooms: 3
Bedrooms Plus: 1
Bathrooms: 2
Kitchens: 1
Rooms: 6
Den/Family Room: Yes
Patio Terrace: None
Unit Exposure: South
Air Conditioning: Central Air
Fireplace: No
Laundry:
Laundry Level: Lower
Central Vacuum: N
Washrooms: 2
Utilities
Utilities Included: N
Building
Stories: 1
Basement: Fin W/O
Basement 2: Finished
Heat Type: Forced Air
Heat Source: Gas
Exterior: Brick
Elevator: N
UFFI: No
Energy Certificate: N
Green Verification Status: N
Private Entrance: Y
Special Designation: Other
Parking
Parking Included: Yes
Garage Type: Built-In
Parking Designation: Owned
Parking Features: Private
Covered Parking Spaces: 1
Total Parking Spaces: 2
Garage: 1
Locker
Locker: None
Fees
Building Insurance Included: Yes
Cable Included: Yes
Central A/C Included: No
Common Elements Included: Yes
Heating Included: No
Hydro Included: No
Water Included: Yes
Highlights
Amenity: Bbqs Allowed
Feature: Fenced Yard
Land
Cross Street: Warden/ Finch
Municipality District: Toronto E05
Condo
Condo Registry Office: MTCC
Condo Corp#: 134
Property Management: Mtcc
Rooms
Room details for 32-50 Brookmill Boulevard, Toronto
| Type | Dimensions | Description |
|---|---|---|
| Living Ground | 3.50 x 5.20 | Combined W/Dining, Parquet Floor |
| Dining Ground | 2.25 x 3.15 | Parquet Floor |
| Kitchen Ground | 2.35 x 4.75 | Ceramic Floor, B/I Vanity |
| Master 2nd | 3.40 x 4.50 | Parquet Floor, His/Hers Closets |
| 2nd Br 2nd | 3.65 x 3.30 | Parquet Floor |
| 3rd Br 2nd | 2.45 x 4.60 | Parquet Floor |
| Rec Ground | 4.00 x 5.16 | Laminate, W/O To Yard |
| XXXXXXXX | XXX XX, XXXX |
XXXXXX XXX XXXX |
$X,XXX |
| XXX XX, XXXX |
XXXXXX XXX XXXX |
$X,XXX |
| XXXXXXXX XXXXXX | XXX XX, XXXX | $1,990 XXX XXXX |
| XXXXXXXX XXXXXX | XXX XX, XXXX | $1,990 XXX XXXX |

Brookmill Boulevard Junior Public School
Elementary: PublicSt Aidan Catholic School
Elementary: CatholicSir Samuel B Steele Junior Public School
Elementary: PublicDavid Lewis Public School
Elementary: PublicTerry Fox Public School
Elementary: PublicBeverly Glen Junior Public School
Elementary: PublicMsgr Fraser College (Midland North)
Secondary: CatholicL'Amoreaux Collegiate Institute
Secondary: PublicStephen Leacock Collegiate Institute
Secondary: PublicDr Norman Bethune Collegiate Institute
Secondary: PublicSir John A Macdonald Collegiate Institute
Secondary: PublicMary Ward Catholic Secondary School
Secondary: CatholicMore about this building
View 50 Brookmill Boulevard, Toronto

