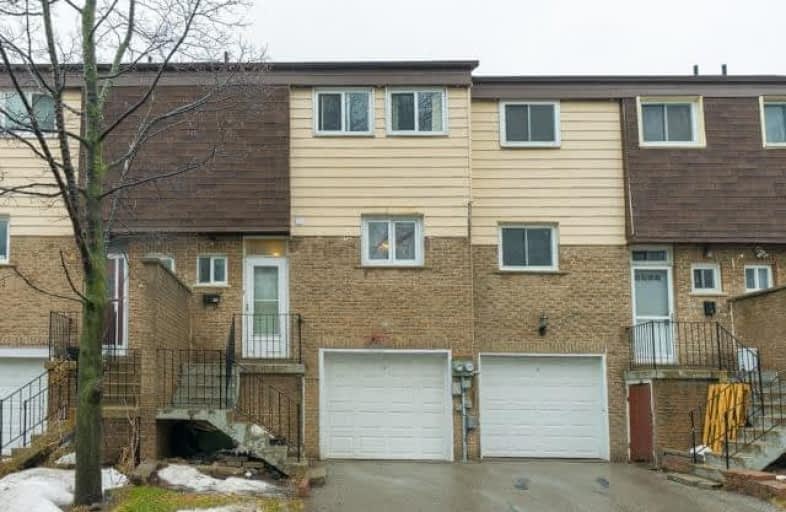Sold on Apr 01, 2018
Note: Property is not currently for sale or for rent.

-
Type: Condo Townhouse
-
Style: 2-Storey
-
Size: 1200 sqft
-
Pets: Restrict
-
Age: No Data
-
Taxes: $2,439 per year
-
Maintenance Fees: 250 /mo
-
Days on Site: 3 Days
-
Added: Sep 07, 2019 (3 days on market)
-
Updated:
-
Last Checked: 3 months ago
-
MLS®#: E4080552
-
Listed By: Royal lepage estate realty, brokerage
Come See This Great L'amoreaux Starter Home. Perfect For First Time Buyers, Young Families And Downsizers. A Great Location With Easy Access To Ttc And The 401. Spacious Principal Rooms, 3 Large Bedrooms, Eat-In Kitchen And Garage. Just Move In And Enjoy!
Extras
S/S Fridge, Stove, Washer, Dryer. Garage. Close To L'amoreaux High School, Scarborough Hospital, Bridlewood Shopping Mall And Ttc.
Property Details
Facts for 46-50 Brookmill Boulevard, Toronto
Status
Days on Market: 3
Last Status: Sold
Sold Date: Apr 01, 2018
Closed Date: May 31, 2018
Expiry Date: Jul 18, 2018
Sold Price: $541,000
Unavailable Date: Apr 01, 2018
Input Date: Mar 29, 2018
Property
Status: Sale
Property Type: Condo Townhouse
Style: 2-Storey
Size (sq ft): 1200
Area: Toronto
Community: L'Amoreaux
Availability Date: 60/90/Tba
Inside
Bedrooms: 3
Bedrooms Plus: 1
Bathrooms: 3
Kitchens: 1
Rooms: 6
Den/Family Room: No
Patio Terrace: None
Unit Exposure: South
Air Conditioning: Central Air
Fireplace: No
Ensuite Laundry: Yes
Washrooms: 3
Building
Stories: 1
Basement: Fin W/O
Heat Type: Forced Air
Heat Source: Gas
Exterior: Alum Siding
Exterior: Brick
Special Designation: Unknown
Parking
Parking Included: Yes
Garage Type: Built-In
Parking Designation: Exclusive
Parking Features: Private
Covered Parking Spaces: 1
Total Parking Spaces: 1
Garage: 1
Locker
Locker: None
Fees
Tax Year: 2018
Taxes Included: No
Building Insurance Included: Yes
Cable Included: Yes
Central A/C Included: No
Common Elements Included: Yes
Heating Included: No
Hydro Included: No
Water Included: Yes
Taxes: $2,439
Land
Cross Street: Warden/Finch
Municipality District: Toronto E05
Condo
Condo Registry Office: YCC
Condo Corp#: 134
Property Management: Mtcc
Rooms
Room details for 46-50 Brookmill Boulevard, Toronto
| Type | Dimensions | Description |
|---|---|---|
| Living Main | 3.50 x 5.23 | Hardwood Floor, Combined W/Dining |
| Dining Main | 2.18 x 3.18 | Hardwood Floor, Combined W/Living |
| Kitchen Main | 2.35 x 4.72 | Ceramic Floor, Eat-In Kitchen, French Doors |
| Master 2nd | 3.46 x 4.50 | Hardwood Floor |
| 2nd Br 2nd | 2.46 x 4.97 | Hardwood Floor |
| 3rd Br 2nd | 2.60 x 2.70 | Hardwood Floor |
| 4th Br Bsmt | 3.50 x 4.30 |
| XXXXXXXX | XXX XX, XXXX |
XXXX XXX XXXX |
$XXX,XXX |
| XXX XX, XXXX |
XXXXXX XXX XXXX |
$XXX,XXX | |
| XXXXXXXX | XXX XX, XXXX |
XXXXXXX XXX XXXX |
|
| XXX XX, XXXX |
XXXXXX XXX XXXX |
$XXX,XXX | |
| XXXXXXXX | XXX XX, XXXX |
XXXXXXX XXX XXXX |
|
| XXX XX, XXXX |
XXXXXX XXX XXXX |
$XXX,XXX |
| XXXXXXXX XXXX | XXX XX, XXXX | $541,000 XXX XXXX |
| XXXXXXXX XXXXXX | XXX XX, XXXX | $489,000 XXX XXXX |
| XXXXXXXX XXXXXXX | XXX XX, XXXX | XXX XXXX |
| XXXXXXXX XXXXXX | XXX XX, XXXX | $599,900 XXX XXXX |
| XXXXXXXX XXXXXXX | XXX XX, XXXX | XXX XXXX |
| XXXXXXXX XXXXXX | XXX XX, XXXX | $549,000 XXX XXXX |

Brookmill Boulevard Junior Public School
Elementary: PublicSt Aidan Catholic School
Elementary: CatholicSir Samuel B Steele Junior Public School
Elementary: PublicDavid Lewis Public School
Elementary: PublicTerry Fox Public School
Elementary: PublicBeverly Glen Junior Public School
Elementary: PublicMsgr Fraser College (Midland North)
Secondary: CatholicL'Amoreaux Collegiate Institute
Secondary: PublicStephen Leacock Collegiate Institute
Secondary: PublicDr Norman Bethune Collegiate Institute
Secondary: PublicSir John A Macdonald Collegiate Institute
Secondary: PublicMary Ward Catholic Secondary School
Secondary: CatholicMore about this building
View 50 Brookmill Boulevard, Toronto- 3 bath
- 3 bed
- 1400 sqft
110-1881 Mcnicoll Avenue, Toronto, Ontario • M1V 5M2 • Steeles



