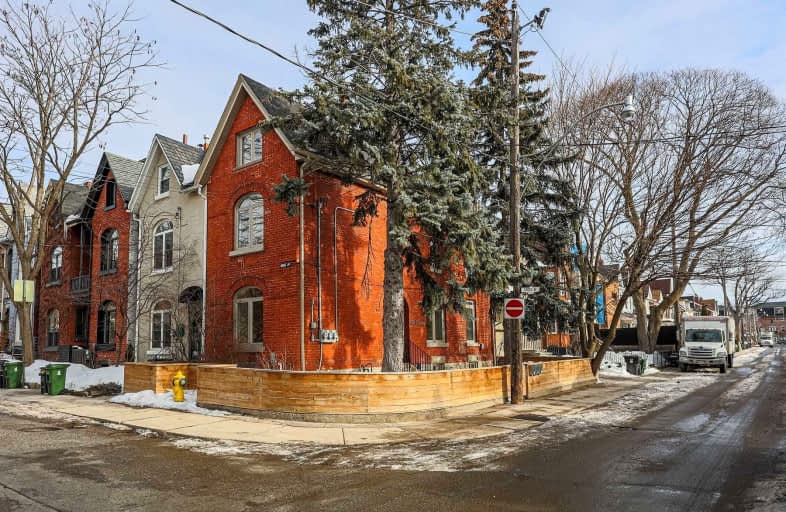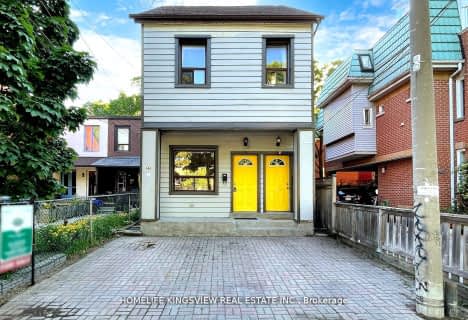Walker's Paradise
- Daily errands do not require a car.
Rider's Paradise
- Daily errands do not require a car.
Very Bikeable
- Most errands can be accomplished on bike.

The Grove Community School
Elementary: PublicPope Francis Catholic School
Elementary: CatholicOssington/Old Orchard Junior Public School
Elementary: PublicGivins/Shaw Junior Public School
Elementary: PublicAlexander Muir/Gladstone Ave Junior and Senior Public School
Elementary: PublicDewson Street Junior Public School
Elementary: PublicMsgr Fraser College (Southwest)
Secondary: CatholicWest End Alternative School
Secondary: PublicCentral Toronto Academy
Secondary: PublicParkdale Collegiate Institute
Secondary: PublicSt Mary Catholic Academy Secondary School
Secondary: CatholicHarbord Collegiate Institute
Secondary: Public-
Unboxed Market
1263 Dundas Street West, Toronto 0.26km -
K & N Supermarket
998 Queen Street West, Toronto 0.46km -
Metro at West Queen West
1230 Queen Street West, Toronto 0.69km
-
i deal coffee & wine bar
162 Ossington Avenue, Toronto 0.16km -
Grape Witches
1247 Dundas Street West, Toronto 0.23km -
Grape Crush
1166 Dundas Street West, Toronto 0.23km
-
Bobbie Sue's Mac + Cheese
3-162 Ossington Avenue, Toronto 0.14km -
POP IN
183 Dovercourt Road #317, Toronto 0.15km -
Bernhardt's
202 Dovercourt Road, Toronto 0.15km
-
i deal coffee & wine bar
162 Ossington Avenue, Toronto 0.16km -
MOK - Man of Kent
202 Ossington Avenue, Toronto 0.18km -
Fantastic Baby!
1193 Dundas Street West, Toronto 0.2km
-
CIBC Branch with ATM
235 Ossington Avenue, Toronto 0.23km -
TD Canada Trust Branch and ATM
1140 Dundas Street West, Toronto 0.26km -
BMO Bank of Montreal
1102 Dundas Street West, Toronto 0.32km
-
7-Eleven
873 Queen Street West, Toronto 0.95km -
Circle K
952 King Street West, Toronto 0.98km -
7-Eleven
883 Dundas Street West, Toronto 0.98km
-
Monkey bars
123 Argyle Street, Toronto 0.16km -
Action Awaits
200 Ossington Avenue, Toronto 0.18km -
Ride Cycle Club
2 Humbert Street, Toronto 0.25km
-
Osler Playground
123 Argyle Street, Toronto 0.19km -
Lakeview Avenue Parkette
Old Toronto 0.23km -
Lakeview Avenue Parkette
2 Lakeview Avenue, Toronto 0.24km
-
Toronto Public Library - College/Shaw Branch
766 College Street, Toronto 0.87km -
Little Free Library
35 Melbourne Avenue, Toronto 1.05km -
Toronto Public Library - Parkdale Branch
1303 Queen Street West, Toronto 1.08km
-
Drost Margriet DRS
273 Lisgar St, Toronto 0.29km -
Connect-Clinic
1278 Dundas Street West Unit 4, Toronto 0.33km -
Toronto Western Hospital - Withdrawal Management Center
16 Ossington Avenue, Toronto 0.41km
-
Main Drug Mart
1169 Dundas Street West, Toronto 0.19km -
Well.ca Pharmacy
1168A Dundas Street West, Toronto 0.22km -
Rexall Drugstore
1093 Queen Street West, Toronto 0.46km
-
Shops at King Liberty
85 Hanna Avenue, Toronto 0.87km -
The Queer Shopping Network
12 Claremont Street, Toronto 1km -
Underground parking
Dufferin Mall, Toronto 1.35km
-
The Royal
608 College Street, Toronto 1.06km -
Zoomerhall
70 Jefferson Avenue, Toronto 1.09km -
Cineforum
463 Bathurst Street, Toronto 1.51km
-
Paris Paris
146 Ossington Avenue, Toronto 0.16km -
i deal coffee & wine bar
162 Ossington Avenue, Toronto 0.16km -
BAR SHOZAN
164 Ossington Avenue, Toronto 0.17km
- 4 bath
- 4 bed
134 Pendrith Street, Toronto, Ontario • M6G 1R7 • Dovercourt-Wallace Emerson-Junction
- 5 bath
- 4 bed
- 2000 sqft
28 Melville Avenue, Toronto, Ontario • M6G 1Y2 • Dovercourt-Wallace Emerson-Junction
- 2 bath
- 3 bed
- 2000 sqft
144 Clinton Street, Toronto, Ontario • M6G 2Y3 • Palmerston-Little Italy
- 5 bath
- 4 bed
1156 Bloor Street West, Toronto, Ontario • M6H 1N1 • Dovercourt-Wallace Emerson-Junction














