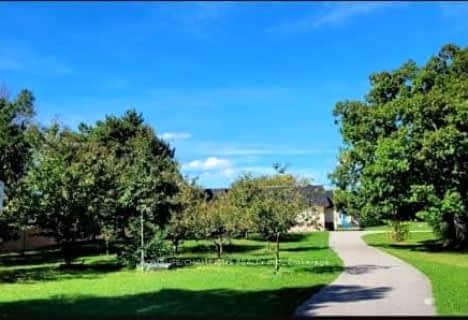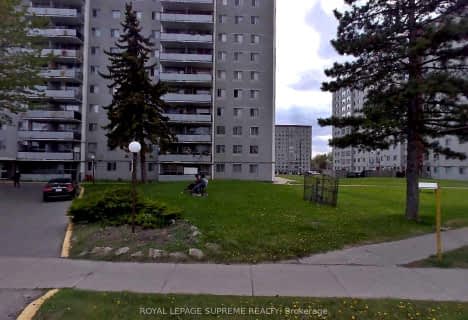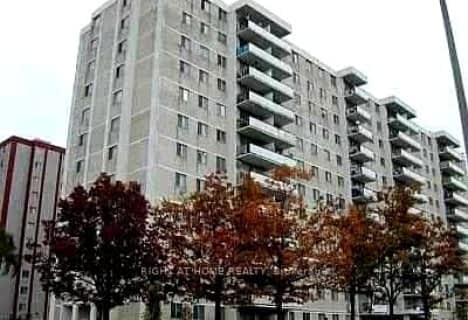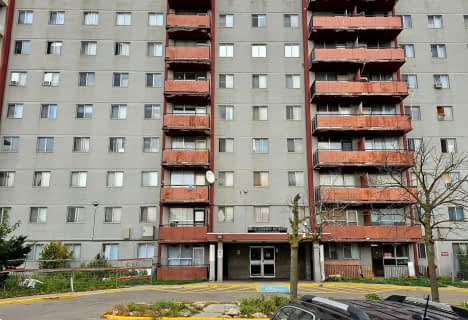Car-Dependent
- Almost all errands require a car.
Good Transit
- Some errands can be accomplished by public transportation.
Somewhat Bikeable
- Most errands require a car.

École élémentaire Mathieu-da-Costa
Elementary: PublicGeorge Anderson Public School
Elementary: PublicJoyce Public School
Elementary: PublicRegina Mundi Catholic School
Elementary: CatholicCharles E Webster Public School
Elementary: PublicImmaculate Conception Catholic School
Elementary: CatholicYorkdale Secondary School
Secondary: PublicDownsview Secondary School
Secondary: PublicGeorge Harvey Collegiate Institute
Secondary: PublicMadonna Catholic Secondary School
Secondary: CatholicYork Memorial Collegiate Institute
Secondary: PublicDante Alighieri Academy
Secondary: Catholic-
Downsview Memorial Parkette
Keele St. and Wilson Ave., Toronto ON 2.59km -
The Cedarvale Walk
Toronto ON 2.86km -
Cortleigh Park
3.37km
-
TD Bank Financial Group
2390 Keele St, Toronto ON M6M 4A5 0.93km -
CIBC
1400 Lawrence Ave W (at Keele St.), Toronto ON M6L 1A7 0.95km -
TD Bank Financial Group
3140 Dufferin St (at Apex Rd.), Toronto ON M6A 2T1 1.48km
For Sale
More about this building
View 50 Lotherton Pathway, Toronto- 1 bath
- 3 bed
- 700 sqft
706-50 Lotherton Pathway, Toronto, Ontario • M6B 2G8 • Yorkdale-Glen Park
- 1 bath
- 3 bed
- 800 sqft
908-940 Caledonia Road, Toronto, Ontario • M6B 3Y4 • Yorkdale-Glen Park
- 1 bath
- 4 bed
- 800 sqft
402-50 Lotherton Pathway, Toronto, Ontario • M6B 2G8 • Yorkdale-Glen Park
- 2 bath
- 3 bed
- 800 sqft
109-100 Lotherton Pathway, Toronto, Ontario • M6B 2G8 • Yorkdale-Glen Park
- 1 bath
- 4 bed
- 900 sqft
914-50 Lotherton Pathway, Toronto, Ontario • M6B 2G8 • Yorkdale-Glen Park
- 1 bath
- 3 bed
- 800 sqft
1107-100 Lotherton Parkway, Toronto, Ontario • M6B 2G8 • Yorkdale-Glen Park






