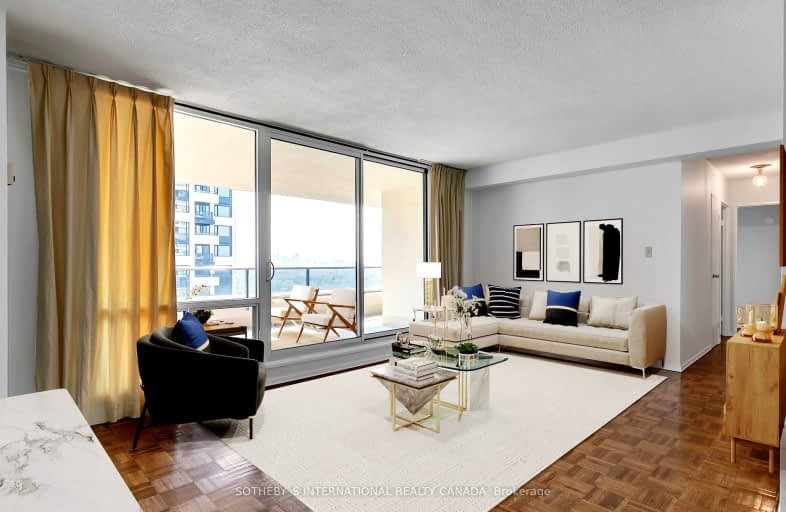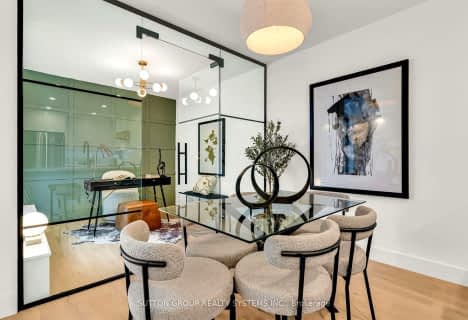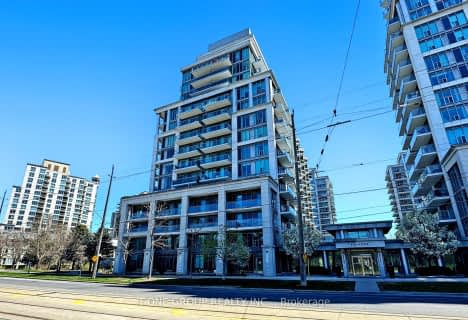Car-Dependent
- Most errands require a car.
Excellent Transit
- Most errands can be accomplished by public transportation.
Very Bikeable
- Most errands can be accomplished on bike.

Mountview Alternative School Junior
Elementary: PublicHigh Park Alternative School Junior
Elementary: PublicKeele Street Public School
Elementary: PublicAnnette Street Junior and Senior Public School
Elementary: PublicSt Cecilia Catholic School
Elementary: CatholicRunnymede Junior and Senior Public School
Elementary: PublicThe Student School
Secondary: PublicUrsula Franklin Academy
Secondary: PublicRunnymede Collegiate Institute
Secondary: PublicBishop Marrocco/Thomas Merton Catholic Secondary School
Secondary: CatholicWestern Technical & Commercial School
Secondary: PublicHumberside Collegiate Institute
Secondary: Public-
MacKenzies High Park
1982 Bloor Street W, Toronto, ON M6P 3K9 0.19km -
The Mugshot Tavern
1729 Bloor Street W, Toronto, ON M6P 1B2 0.65km -
Fox & Johns Pub & Restaurant
2199 Bloor Street W, Toronto, ON M6S 1N2 0.71km
-
Mana Pool - Board Game Bistro
2100 Bloor Street W, Unit 5A, Toronto, ON M6P 4C9 0.33km -
Hannah's Cafe and Bakery
1822 Bloor Street W, Toronto, ON M6R 2Z3 0.41km -
Nicky's
2120A Bloor St W, Toronto, ON M6S 1M8 0.44km
-
High Park Pharmacy
1938 Bloor Street W, Toronto, ON M6S 3X5 0.16km -
Shoppers Drug Mart
2223 Bloor Street W, Toronto, ON M6S 1N7 0.81km -
The Healing Source Pharmacy
2209-2215 Bloor Street W, Toronto, ON M6S 2X9 0.83km
-
Aztec's Mine
1986 Bloor Street W, Toronto, ON M6P 3K9 0.17km -
Pizza Hut
2100 Bloor Street West, Toronto, ON M6S 4Y7 0.33km -
Vivo Pizza+Pasta
1832 Bloor Street W, Toronto, ON M6P 0A2 0.39km
-
Toronto Stockyards
590 Keele Street, Toronto, ON M6N 3E7 1.85km -
Stock Yards Village
1980 St. Clair Avenue W, Toronto, ON M6N 4X9 2.15km -
Galleria Shopping Centre
1245 Dupont Street, Toronto, ON M6H 2A6 2.54km
-
Garden's Food
1964 Bloor Street W, Toronto, ON M6P 3K9 0.13km -
Rabba Fine Foods
1840 Bloor Street W, Toronto, ON M6R 2Z3 0.37km -
Nicholson's No Frills
2187 Bloor Street W, Toronto, ON M6S 1N2 0.68km
-
LCBO
2180 Bloor Street W, Toronto, ON M6S 1N3 0.61km -
LCBO - Roncesvalles
2290 Dundas Street W, Toronto, ON M6R 1X4 1.36km -
The Beer Store - Dundas and Roncesvalles
2135 Dundas St W, Toronto, ON M6R 1X4 1.46km
-
Petro Canada
1756 Bloor Street W, Unit 1730, Toronto, ON M6R 2Z9 0.65km -
Lakeshore Garage
2782 Dundas Street W, Toronto, ON M6P 1Y3 1.33km -
Junction Car Wash
3193 Dundas Street W, Toronto, ON M6P 2A2 1.4km
-
Revue Cinema
400 Roncesvalles Ave, Toronto, ON M6R 2M9 1.38km -
Kingsway Theatre
3030 Bloor Street W, Toronto, ON M8X 1C4 3.67km -
Theatre Gargantua
55 Sudbury Street, Toronto, ON M6J 3S7 3.98km
-
Runnymede Public Library
2178 Bloor Street W, Toronto, ON M6S 1M8 0.57km -
Annette Branch Public Library
145 Annette Street, Toronto, ON M6P 1P3 0.99km -
Swansea Memorial Public Library
95 Lavinia Avenue, Toronto, ON M6S 3H9 1.11km
-
St Joseph's Health Centre
30 The Queensway, Toronto, ON M6R 1B5 2.11km -
Toronto Rehabilitation Institute
130 Av Dunn, Toronto, ON M6K 2R6 3.53km -
Humber River Regional Hospital
2175 Keele Street, York, ON M6M 3Z4 4.82km
-
High Park
1873 Bloor St W (at Parkside Dr), Toronto ON M6R 2Z3 0.26km -
Rennie Park
1 Rennie Ter, Toronto ON M6S 4Z9 1.08km -
Perth Square Park
350 Perth Ave (at Dupont St.), Toronto ON 1.69km
-
RBC Royal Bank
2329 Bloor St W (Windermere Ave), Toronto ON M6S 1P1 1.11km -
RBC Royal Bank
1970 Saint Clair Ave W, Toronto ON M6N 0A3 2km -
BMO Bank of Montreal
2471 St Clair Ave W (at Runnymede), Toronto ON M6N 4Z5 2.05km
More about this building
View 50 Quebec Avenue, Toronto- 2 bath
- 2 bed
- 700 sqft
1805-1926 Lake Shore Boulevard West, Toronto, Ontario • M6S 1A1 • High Park-Swansea
- 2 bath
- 2 bed
- 900 sqft
915-2300 St Clair Avenue West, Toronto, Ontario • M6N 1K9 • Junction Area
- 1 bath
- 2 bed
- 1000 sqft
912-60 Southport Street, Toronto, Ontario • M6S 3N4 • High Park-Swansea
- 2 bath
- 2 bed
- 800 sqft
411-1787 St. Clair Avenue West, Toronto, Ontario • M6N 0B7 • Weston-Pellam Park
- 2 bath
- 2 bed
- 700 sqft
1104-185 Alberta Avenue, Toronto, Ontario • M6C 0A5 • Oakwood Village
- 2 bath
- 2 bed
- 800 sqft
1205-1910 Lakeshore Boulevard West, Toronto, Ontario • M6S 1A4 • High Park-Swansea
- 2 bath
- 2 bed
- 900 sqft
4211w-1928 Lake Shore Boulevard West, Toronto, Ontario • M6S 0B1 • South Parkdale
- 2 bath
- 2 bed
- 700 sqft
1205-1928 Lake Shore Boulevard West, Toronto, Ontario • M6S 0B1 • High Park-Swansea
- 2 bath
- 2 bed
- 700 sqft
2912-1926 Lake Shore Boulevard West, Toronto, Ontario • M6S 1A1 • High Park-Swansea
- 2 bath
- 2 bed
- 800 sqft
604-2119 Lake Shore Boulevard West, Toronto, Ontario • M8V 4E8 • Mimico
- 2 bath
- 2 bed
- 700 sqft
2906-1926 Lake Shore Boulevard West, Toronto, Ontario • M6S 0B1 • South Parkdale














